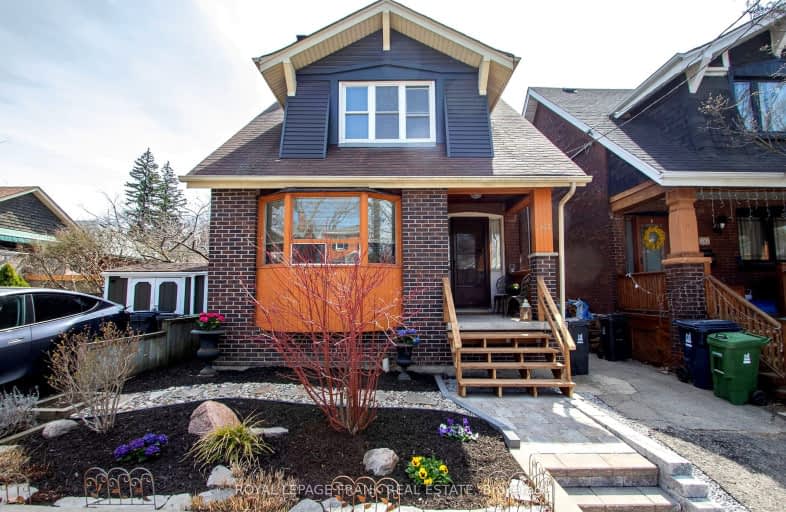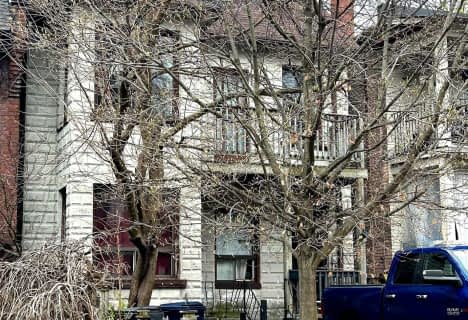Very Walkable
- Most errands can be accomplished on foot.
Excellent Transit
- Most errands can be accomplished by public transportation.
Very Bikeable
- Most errands can be accomplished on bike.

Equinox Holistic Alternative School
Elementary: PublicNorway Junior Public School
Elementary: PublicÉÉC Georges-Étienne-Cartier
Elementary: CatholicRoden Public School
Elementary: PublicEarl Haig Public School
Elementary: PublicBowmore Road Junior and Senior Public School
Elementary: PublicSchool of Life Experience
Secondary: PublicGreenwood Secondary School
Secondary: PublicNotre Dame Catholic High School
Secondary: CatholicSt Patrick Catholic Secondary School
Secondary: CatholicMonarch Park Collegiate Institute
Secondary: PublicRiverdale Collegiate Institute
Secondary: Public-
Monarch Park
115 Felstead Ave (Monarch Park), Toronto ON 1.09km -
Greenwood Park
150 Greenwood Ave (at Dundas), Toronto ON M4L 2R1 1.35km -
Woodbine Beach Park
1675 Lake Shore Blvd E (at Woodbine Ave), Toronto ON M4L 3W6 1.45km
-
BMO Bank of Montreal
627 Pharmacy Ave, Toronto ON M1L 3H3 4.46km -
TD Bank Financial Group
493 Parliament St (at Carlton St), Toronto ON M4X 1P3 4.46km -
HSBC Bank Canada
1 Adelaide St E (Yonge), Toronto ON M5C 2V9 5.8km
- 2 bath
- 3 bed
- 1100 sqft
127 Duvernet Avenue, Toronto, Ontario • M4E 1V5 • East End-Danforth
- 2 bath
- 3 bed
348 Springdale Boulevard, Toronto, Ontario • M4C 2A4 • Danforth Village-East York
- 4 bath
- 3 bed
- 1500 sqft
259 Floyd Avenue, Toronto, Ontario • M4J 2J4 • Danforth Village-East York














