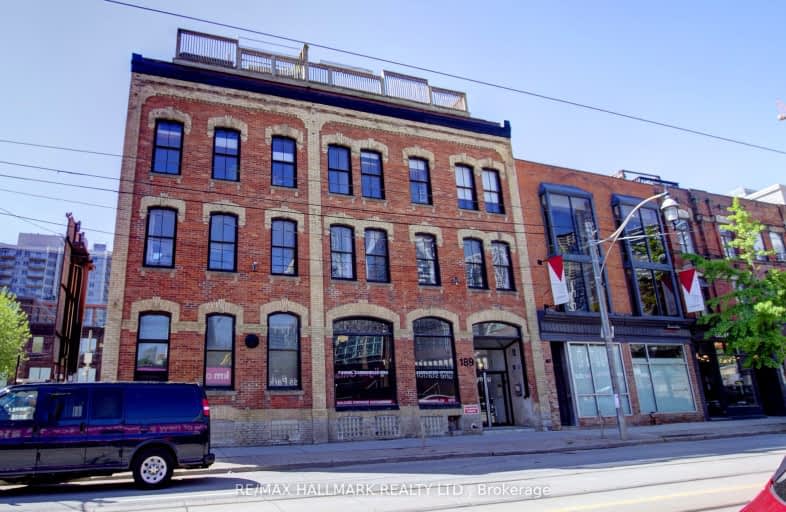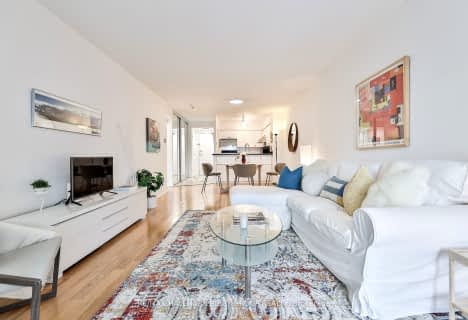Walker's Paradise
- Daily errands do not require a car.
Rider's Paradise
- Daily errands do not require a car.
Biker's Paradise
- Daily errands do not require a car.

Downtown Alternative School
Elementary: PublicSt Michael Catholic School
Elementary: CatholicSt Michael's Choir (Jr) School
Elementary: CatholicÉcole élémentaire Gabrielle-Roy
Elementary: PublicMarket Lane Junior and Senior Public School
Elementary: PublicLord Dufferin Junior and Senior Public School
Elementary: PublicMsgr Fraser College (St. Martin Campus)
Secondary: CatholicNative Learning Centre
Secondary: PublicInglenook Community School
Secondary: PublicSt Michael's Choir (Sr) School
Secondary: CatholicCollège français secondaire
Secondary: PublicJarvis Collegiate Institute
Secondary: Public-
The Wing Shop
211 Queen Street E, Toronto, ON M5A 1S2 0.06km -
The Vintage Conservatory
Toronto, ON M5C 2H4 0.22km -
George Restaurant
111 Queen Street E, Toronto, ON M5C 1S2 0.26km
-
Tim Horton's
Richmond Street E, Toronto, ON M5A 4S8 0.17km -
Mystic Muffin
113 Jarvis Street, Toronto, ON M5C 2H4 0.2km -
Fahrenheit Coffee
120 Lombard Avenue, Toronto, ON M5A 4J6 0.22km
-
GoodLife Fitness
111 Wellington St W, Toronto, ON M5J 2S6 1.28km -
Fit Factory Fitness
373 King Street West, Toronto, ON M5V 1K1 1.99km -
GoodLife Fitness
80 Bloor Street W, Toronto, ON M5S 2V1 2.33km
-
Moss Park Pharmacy
325 Queen Street E, Toronto, ON M5A 1S9 0.49km -
St. Lawrence Pharmacy
126 Lower Sherbourne Street, Toronto, ON M5A 4J4 0.58km -
Shoppers Drug Mart
351 Queen St E, Toronto, ON M5A 1T2 0.59km
-
Enat Buna Ethiopian Fusion Cafe
175 Queen Street E, Toronto, ON M5A 1S2 0.04km -
The Wing Shop
211 Queen Street E, Toronto, ON M5A 1S2 0.06km -
Aya260Sushi
260 Richmond Street E, Toronto, ON M5A 1P4 0.09km
-
The Cadillac Fairview Corporation Limited
20 Queen Street W, Toronto, ON M5H 3R3 0.77km -
CF Toronto Eaton Centre
220 Yonge St, Toronto, ON M5B 2H1 0.77km -
10 Dundas East
10 Dundas St E, Toronto, ON M5B 2G9 0.83km
-
Select Fine Food
323 Richmond St E, Toronto, ON M5A 4R3 0.26km -
Bulk Barn
120 Front Street E, Toronto, ON M5A 4L9 0.44km -
Rabba Fine Foods Stores
171 Front St E, Toronto, ON M5A 4H3 0.49km
-
LCBO
222 Front Street E, Toronto, ON M5A 1E7 0.57km -
LCBO - St. Lawrence Market
87 Front Street E, Toronto, ON M5E 1B8 0.58km -
The Beer Store Express
10 Dundas Street E, Toronto, ON M5B 0.83km
-
Petro-Canada
117 Jarvis Street, Toronto, ON M5C 2H6 0.15km -
French Quarters
120 Lombard Street, Toronto, ON M5C 3H5 0.21km -
Pk Towing
45 Pembroke Street, Suite 302, Toronto, ON M5A 2N6 0.42km
-
Imagine Cinemas Market Square
80 Front Street E, Toronto, ON M5E 1T4 0.51km -
Cineplex Cinemas Yonge-Dundas and VIP
10 Dundas Street E, Suite 402, Toronto, ON M5B 2G9 0.83km -
Ryerson Theatre
43 Gerrard Street E, Toronto, ON M5G 2A7 0.94km
-
Ryerson University Student Learning Centre
341 Yonge Street, Toronto, ON M5B 1S1 0.9km -
Toronto Public Library - Parliament Street Branch
269 Gerrard Street East, Toronto, ON M5A 2G1 0.92km -
City Hall Public Library
100 Queen Street W, Nathan Phillips Square, Toronto, ON M5H 2N3 1.02km
-
St. Michael's Hospital Fracture Clinic
30 Bond Street, Toronto, ON M5B 1W8 0.52km -
St Michael's Hospital
30 Bond Street, Toronto, ON M5B 1W8 0.54km -
Li Ka Shing Knowledge Institute
209 Victoria Street, Toronto, ON M5B 1T8 0.61km
-
David Crombie Park
at Lower Sherbourne St, Toronto ON 0.64km -
Berczy Park
35 Wellington St E, Toronto ON 0.71km -
Allan Gardens Conservatory
19 Horticultural Ave (Carlton & Sherbourne), Toronto ON M5A 2P2 0.83km
-
HSBC Bank Canada
1 Adelaide St E (Yonge), Toronto ON M5C 2V9 0.7km -
BMO Bank of Montreal
100 King St W (at Bay St), Toronto ON M5X 1A3 1.04km -
CIBC
81 Bay St (at Lake Shore Blvd. W.), Toronto ON M5J 0E7 1.19km
More about this building
View 189 Queen Street East, Toronto- 2 bath
- 3 bed
- 900 sqft
3711-38 Widmer Street, Toronto, Ontario • M5V 2E9 • Waterfront Communities C01
- 2 bath
- 2 bed
- 1200 sqft
215-326 Carlaw Avenue, Toronto, Ontario • M4M 3N8 • South Riverdale
- 1 bath
- 1 bed
- 600 sqft
4407-1080 Bay Street, Toronto, Ontario • M5S 0A5 • Bay Street Corridor
- 2 bath
- 2 bed
- 700 sqft
4304-55 Charles Street East, Toronto, Ontario • M4Y 0J1 • Church-Yonge Corridor
- 2 bath
- 2 bed
- 800 sqft
PH18-25 Lower Simcoe Street, Toronto, Ontario • M5J 3A1 • Waterfront Communities C01
- — bath
- — bed
- — sqft
3101-35 Balmuto Street, Toronto, Ontario • M4Y 0A3 • Bay Street Corridor
- 1 bath
- 2 bed
- 800 sqft
1405-33 Charles Street East, Toronto, Ontario • M4Y 0A2 • Church-Yonge Corridor
- 2 bath
- 2 bed
- 800 sqft
521-85 Queens Wharf Road, Toronto, Ontario • M5V 0J9 • Waterfront Communities C01
- 2 bath
- 2 bed
- 800 sqft
3710-300 Front Street West, Toronto, Ontario • M5V 0E9 • Waterfront Communities C01












