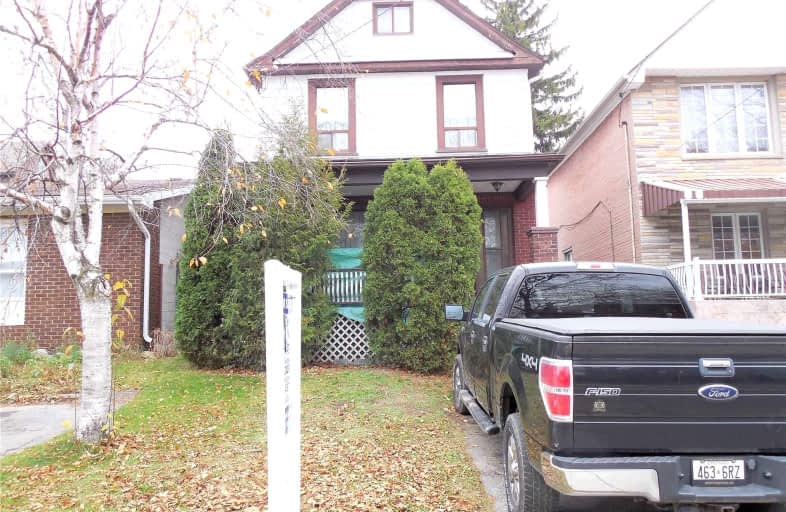
St Dunstan Catholic School
Elementary: Catholic
0.63 km
Blantyre Public School
Elementary: Public
1.11 km
Birch Cliff Public School
Elementary: Public
0.88 km
Warden Avenue Public School
Elementary: Public
0.74 km
Samuel Hearne Public School
Elementary: Public
0.61 km
Oakridge Junior Public School
Elementary: Public
0.48 km
Scarborough Centre for Alternative Studi
Secondary: Public
4.17 km
Notre Dame Catholic High School
Secondary: Catholic
1.93 km
Neil McNeil High School
Secondary: Catholic
1.68 km
Birchmount Park Collegiate Institute
Secondary: Public
1.45 km
Malvern Collegiate Institute
Secondary: Public
1.77 km
SATEC @ W A Porter Collegiate Institute
Secondary: Public
2.72 km
$
$1,058,800
- 3 bath
- 4 bed
- 2000 sqft
84 Doncaster Avenue, Toronto, Ontario • M4C 1Y9 • Woodbine-Lumsden



