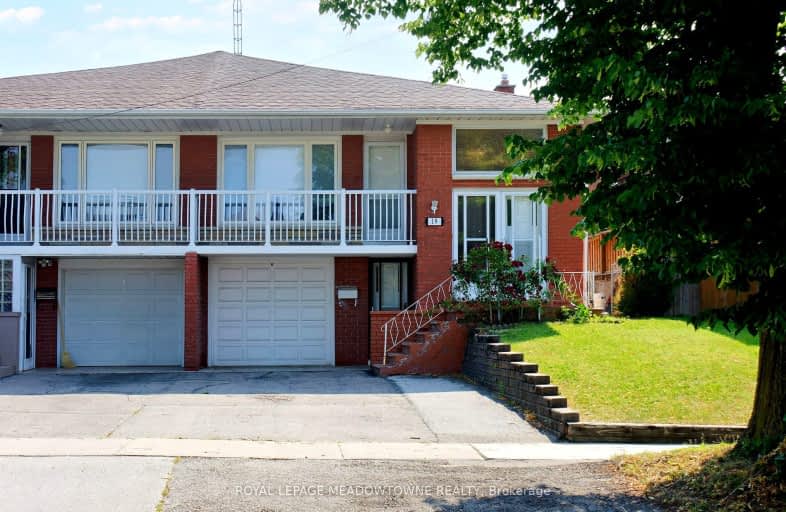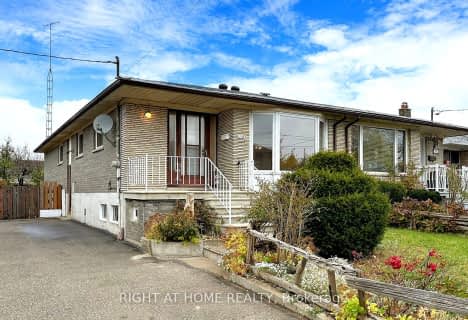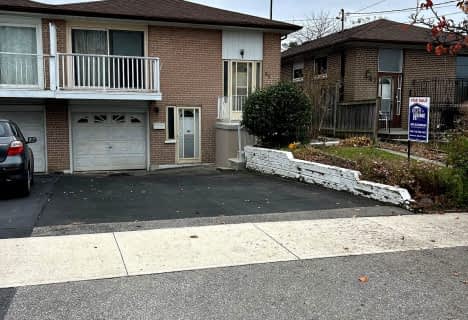Somewhat Walkable
- Some errands can be accomplished on foot.
Good Transit
- Some errands can be accomplished by public transportation.
Bikeable
- Some errands can be accomplished on bike.

Venerable John Merlini Catholic School
Elementary: CatholicSt John Vianney Catholic School
Elementary: CatholicSt Roch Catholic School
Elementary: CatholicHumber Summit Middle School
Elementary: PublicBeaumonde Heights Junior Middle School
Elementary: PublicGracedale Public School
Elementary: PublicEmery EdVance Secondary School
Secondary: PublicThistletown Collegiate Institute
Secondary: PublicEmery Collegiate Institute
Secondary: PublicFather Henry Carr Catholic Secondary School
Secondary: CatholicNorth Albion Collegiate Institute
Secondary: PublicWest Humber Collegiate Institute
Secondary: Public-
York Lions Stadium
Ian MacDonald Blvd, Toronto ON 5.35km -
Cruickshank Park
Lawrence Ave W (Little Avenue), Toronto ON 6.52km -
Richview Barber Shop
Toronto ON 8.43km
-
TD Canada Trust Branch and ATM
4499 Hwy 7, Woodbridge ON L4L 9A9 3.53km -
RBC Royal Bank
211 Marycroft Ave, Woodbridge ON L4L 5X8 3.64km -
BMO Bank of Montreal
1 York Gate Blvd (Jane/Finch), Toronto ON M3N 3A1 3.73km
- 2 bath
- 3 bed
- 1100 sqft
125 Alicewood Court, Toronto, Ontario • M9V 3Y1 • West Humber-Clairville
- 2 bath
- 3 bed
49 Westhumber Boulevard, Toronto, Ontario • M9W 3M7 • West Humber-Clairville
- 2 bath
- 3 bed
- 1100 sqft
39 Kidron Valley Drive, Toronto, Ontario • M9V 4L3 • Mount Olive-Silverstone-Jamestown
- 3 bath
- 4 bed
62 Kay Drive, Toronto, Ontario • M9V 4X7 • Mount Olive-Silverstone-Jamestown
- 2 bath
- 4 bed
49 Orpington Crescent, Toronto, Ontario • M9V 3E2 • Mount Olive-Silverstone-Jamestown
- 2 bath
- 4 bed
- 1100 sqft
27 Felan Crescent, Toronto, Ontario • M9V 3A2 • Thistletown-Beaumonde Heights














