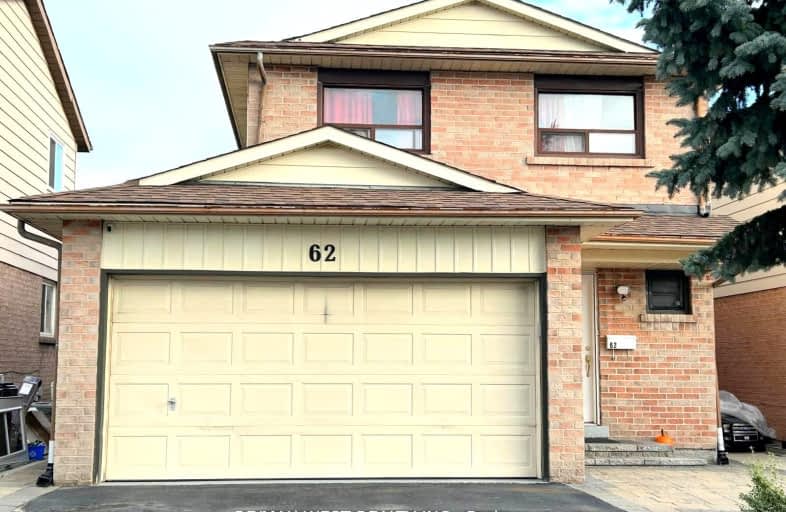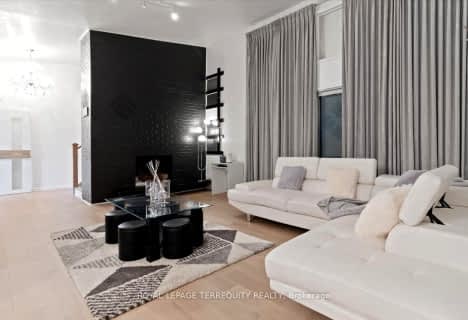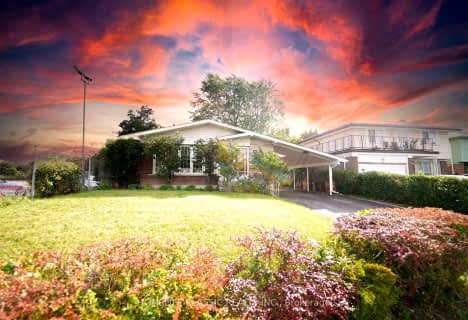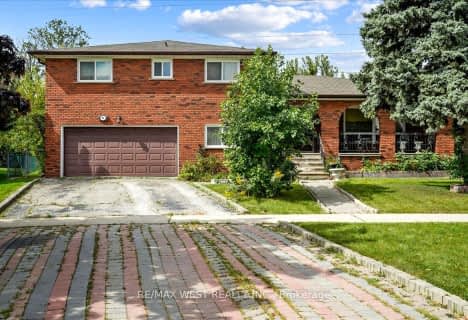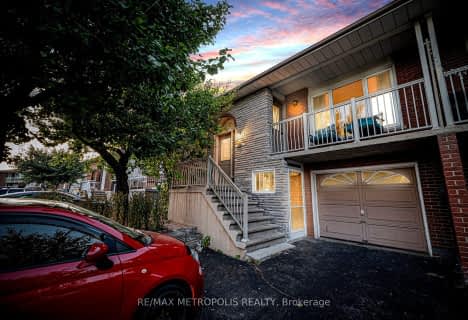Very Walkable
- Most errands can be accomplished on foot.
Good Transit
- Some errands can be accomplished by public transportation.
Bikeable
- Some errands can be accomplished on bike.

Claireville Junior School
Elementary: PublicSt Angela Catholic School
Elementary: CatholicJohn D Parker Junior School
Elementary: PublicSmithfield Middle School
Elementary: PublicHighfield Junior School
Elementary: PublicNorth Kipling Junior Middle School
Elementary: PublicWoodbridge College
Secondary: PublicHoly Cross Catholic Academy High School
Secondary: CatholicFather Henry Carr Catholic Secondary School
Secondary: CatholicMonsignor Percy Johnson Catholic High School
Secondary: CatholicNorth Albion Collegiate Institute
Secondary: PublicWest Humber Collegiate Institute
Secondary: Public-
York Lions Stadium
Ian MacDonald Blvd, Toronto ON 7.17km -
Humbertown Park
Toronto ON 11.63km -
Antibes Park
58 Antibes Dr (at Candle Liteway), Toronto ON M2R 3K5 11.77km
-
TD Canada Trust Branch and ATM
4499 Hwy 7, Woodbridge ON L4L 9A9 3.41km -
TD Bank Financial Group
2038 Kipling Ave, Rexdale ON M9W 4K1 5.28km -
BMO Bank of Montreal
1 York Gate Blvd (Jane/Finch), Toronto ON M3N 3A1 5.81km
- 2 bath
- 4 bed
69 Thistle Down Boulevard, Toronto, Ontario • M9V 1J1 • Thistletown-Beaumonde Heights
- 2 bath
- 4 bed
40 Radwinter Drive, Toronto, Ontario • M9V 1P8 • Thistletown-Beaumonde Heights
- 4 bath
- 4 bed
15 Helmsdale Crescent, Toronto, Ontario • M9V 3X8 • West Humber-Clairville
- 3 bath
- 4 bed
24 Masseygrove Crescent, Toronto, Ontario • M9V 3C9 • Mount Olive-Silverstone-Jamestown
- 2 bath
- 4 bed
- 1500 sqft
26 Dellbrook Crescent, Toronto, Ontario • M9L 1E2 • Humber Summit
- 2 bath
- 4 bed
49 Orpington Crescent, Toronto, Ontario • M9V 3E2 • Mount Olive-Silverstone-Jamestown
- 2 bath
- 4 bed
- 1100 sqft
27 Felan Crescent, Toronto, Ontario • M9V 3A2 • Thistletown-Beaumonde Heights
