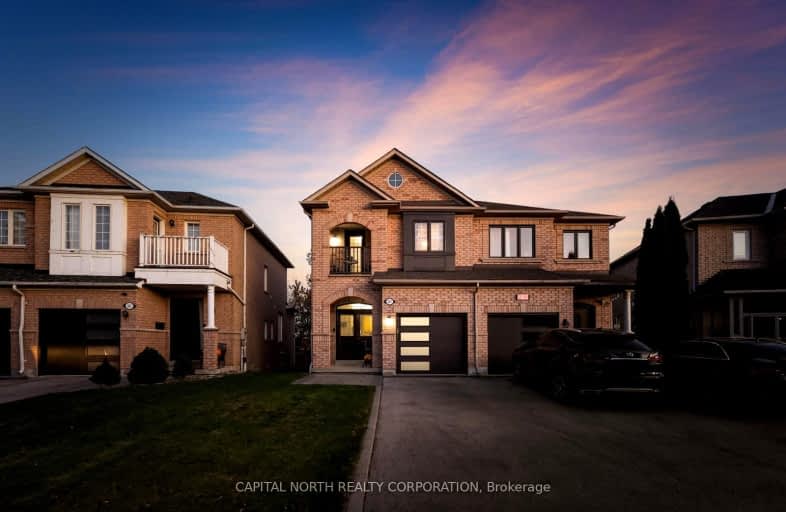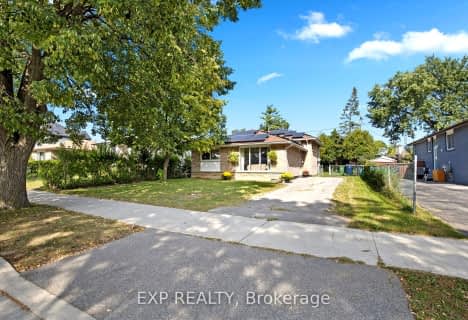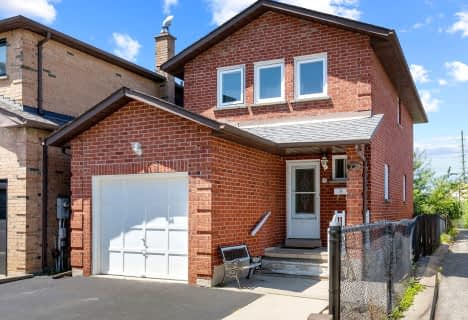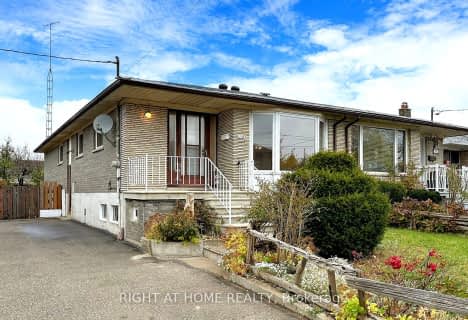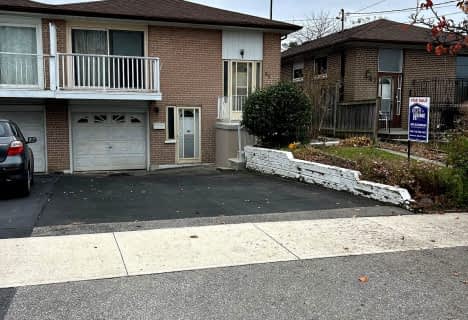Car-Dependent
- Most errands require a car.
Some Transit
- Most errands require a car.
Somewhat Bikeable
- Most errands require a car.

St Catherine of Siena Catholic Elementary School
Elementary: CatholicVenerable John Merlini Catholic School
Elementary: CatholicSt Roch Catholic School
Elementary: CatholicBlue Willow Public School
Elementary: PublicImmaculate Conception Catholic Elementary School
Elementary: CatholicGracedale Public School
Elementary: PublicEmery EdVance Secondary School
Secondary: PublicWoodbridge College
Secondary: PublicHoly Cross Catholic Academy High School
Secondary: CatholicFather Henry Carr Catholic Secondary School
Secondary: CatholicNorth Albion Collegiate Institute
Secondary: PublicFather Bressani Catholic High School
Secondary: Catholic-
York Lions Stadium
Ian MacDonald Blvd, Toronto ON 5.32km -
G Ross Lord Park
4801 Dufferin St (at Supertest Rd), Toronto ON M3H 5T3 8.9km -
Antibes Park
58 Antibes Dr (at Candle Liteway), Toronto ON M2R 3K5 9.96km
-
TD Canada Trust Branch and ATM
4499 Hwy 7, Woodbridge ON L4L 9A9 1.07km -
BMO Bank of Montreal
1 York Gate Blvd (Jane/Finch), Toronto ON M3N 3A1 4.6km -
CIBC
8099 Keele St (at Highway 407), Concord ON L4K 1Y6 6.92km
- 3 bath
- 3 bed
24 Wallis Crescent, Toronto, Ontario • M9V 4K3 • Mount Olive-Silverstone-Jamestown
- 4 bath
- 4 bed
15 Helmsdale Crescent, Toronto, Ontario • M9V 3X8 • West Humber-Clairville
- 3 bath
- 4 bed
62 Kay Drive, Toronto, Ontario • M9V 4X7 • Mount Olive-Silverstone-Jamestown
- 2 bath
- 3 bed
19 Huson Court, Toronto, Ontario • M9V 4K9 • Mount Olive-Silverstone-Jamestown
- 2 bath
- 4 bed
- 1500 sqft
26 Dellbrook Crescent, Toronto, Ontario • M9L 1E2 • Humber Summit
