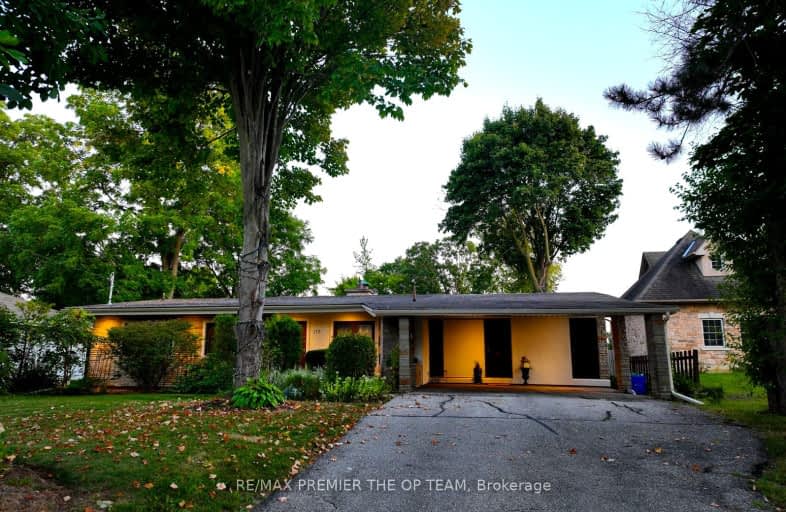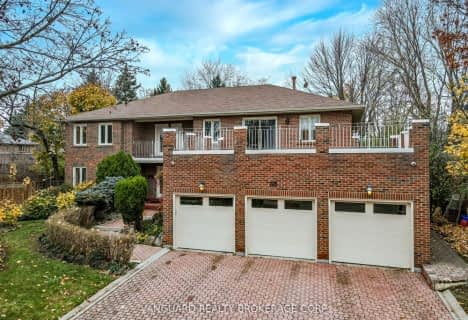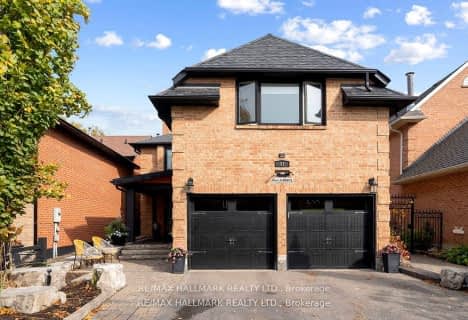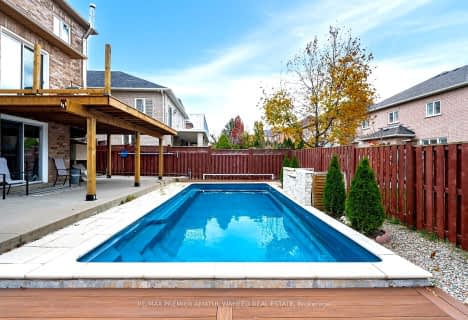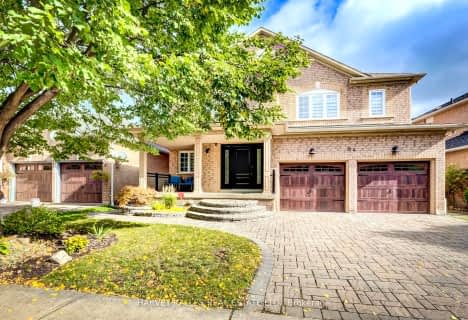Car-Dependent
- Almost all errands require a car.
Some Transit
- Most errands require a car.
Somewhat Bikeable
- Almost all errands require a car.

St Peter Catholic Elementary School
Elementary: CatholicSt Clement Catholic Elementary School
Elementary: CatholicSt Margaret Mary Catholic Elementary School
Elementary: CatholicPine Grove Public School
Elementary: PublicWoodbridge Public School
Elementary: PublicImmaculate Conception Catholic Elementary School
Elementary: CatholicSt Luke Catholic Learning Centre
Secondary: CatholicWoodbridge College
Secondary: PublicHoly Cross Catholic Academy High School
Secondary: CatholicNorth Albion Collegiate Institute
Secondary: PublicFather Bressani Catholic High School
Secondary: CatholicEmily Carr Secondary School
Secondary: Public-
Toronto Pearson International Airport Pet Park
Mississauga ON 9.67km -
Mcnaughton Soccer
ON 9.85km -
G Ross Lord Park
4801 Dufferin St (at Supertest Rd), Toronto ON M3H 5T3 10.41km
-
RBC Royal Bank
211 Marycroft Ave, Woodbridge ON L4L 5X8 2.12km -
TD Bank Financial Group
100 New Park Pl, Vaughan ON L4K 0H9 4.95km -
TD Bank Financial Group
3978 Cottrelle Blvd, Brampton ON L6P 2R1 5.68km
- 4 bath
- 5 bed
- 3500 sqft
182 Clover Leaf Street, Vaughan, Ontario • L4L 5H7 • East Woodbridge
- 4 bath
- 4 bed
- 2000 sqft
182 Tall Grass Trail, Vaughan, Ontario • L4L 3P8 • East Woodbridge
- 5 bath
- 5 bed
- 3500 sqft
38 Colton Crescent North, Vaughan, Ontario • L4L 3L6 • Islington Woods
