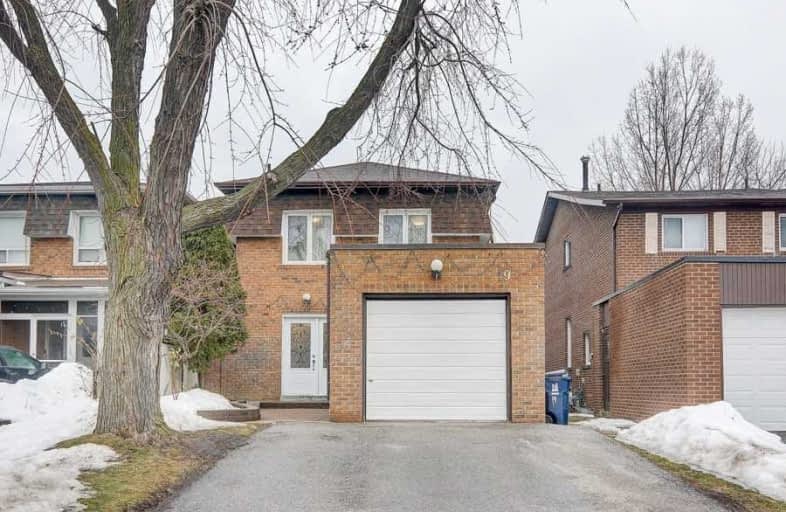
St Bartholomew Catholic School
Elementary: Catholic
0.86 km
St Ignatius of Loyola Catholic School
Elementary: Catholic
1.71 km
St Elizabeth Seton Catholic School
Elementary: Catholic
1.15 km
C D Farquharson Junior Public School
Elementary: Public
0.59 km
Sir Alexander Mackenzie Senior Public School
Elementary: Public
0.98 km
White Haven Junior Public School
Elementary: Public
1.11 km
Delphi Secondary Alternative School
Secondary: Public
1.90 km
Msgr Fraser-Midland
Secondary: Catholic
2.42 km
Alternative Scarborough Education 1
Secondary: Public
2.46 km
Francis Libermann Catholic High School
Secondary: Catholic
2.31 km
Albert Campbell Collegiate Institute
Secondary: Public
2.50 km
Agincourt Collegiate Institute
Secondary: Public
1.44 km


