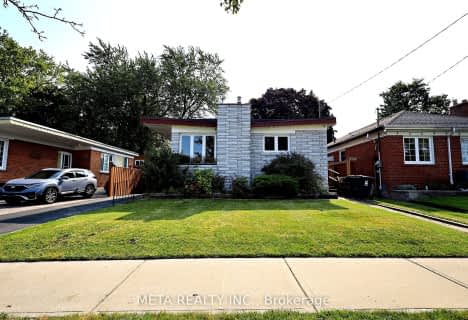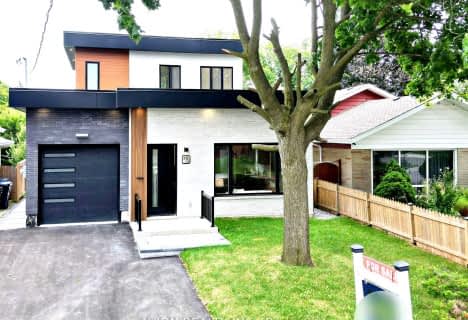
Car-Dependent
- Most errands require a car.
Excellent Transit
- Most errands can be accomplished by public transportation.
Bikeable
- Some errands can be accomplished on bike.

Ionview Public School
Elementary: PublicHunter's Glen Junior Public School
Elementary: PublicCharles Gordon Senior Public School
Elementary: PublicLord Roberts Junior Public School
Elementary: PublicSt Albert Catholic School
Elementary: CatholicDonwood Park Public School
Elementary: PublicCaring and Safe Schools LC3
Secondary: PublicScarborough Centre for Alternative Studi
Secondary: PublicBendale Business & Technical Institute
Secondary: PublicWinston Churchill Collegiate Institute
Secondary: PublicDavid and Mary Thomson Collegiate Institute
Secondary: PublicJean Vanier Catholic Secondary School
Secondary: Catholic-
Sports Cafe Champions
2839 Eglinton Avenue East, Scarborough, ON M1J 2E2 2km -
Diana's Oyster Bar and Grill
2105 Lawrence Avenue E, Scarborough, ON M1R 2Z4 2.08km -
Just Love Caribbean
1344 Kennedy Road, Toronto, ON M1P 2L7 2.14km
-
McDonald's
2701 Lawrence Avenue East, Scarborough, ON M1P 2S2 0.83km -
Starbucks
1156 Kennedy Road, Toronto, ON M1P 2L1 1.18km -
C4 Centre
2644A Eglinton Avenue E, Toronto, ON M1K 2S3 1.54km
-
Shoppers Drug Mart
2251 Lawrence Avenue E, Toronto, ON M1P 2P5 0.94km -
Shoppers Drug Mart
2428 Eglinton Avenue East, Scarborough, ON M1K 2E2 1.35km -
Rexall
2682 Eglinton Avenue E, Scarborough, ON M1K 2S3 1.57km
-
Nagina Karahi
1079 Midland Ave, Scarborough, ON M1K 4H2 0.48km -
Thai flavour
1051 Midland Avenue, Toronto, ON M1K 5G7 0.52km -
Pizza and Pitza
1051 Midland Ave, Scarborough, ON M1K 4G7 0.52km
-
Eglinton Corners
50 Ashtonbee Road, Unit 2, Toronto, ON M1L 4R5 2.56km -
SmartCentres - Scarborough
1900 Eglinton Avenue E, Scarborough, ON M1L 2L9 3.01km -
Eglinton Town Centre
1901 Eglinton Avenue E, Toronto, ON M1L 2L6 3.13km
-
FreshCo
2650 Lawrence Avenue E, Toronto, ON M1P 2S1 0.84km -
Top Food Supermarket
2715 Lawrence Ave E, Scarborough, ON M1P 2S2 0.86km -
Lone Tai Supermarket
2300 Lawrence Avenue E, Scarborough, ON M1P 2R2 1.09km
-
Magnotta Winery
1760 Midland Avenue, Scarborough, ON M1P 3C2 1.62km -
LCBO
1900 Eglinton Avenue E, Eglinton & Warden Smart Centre, Toronto, ON M1L 2L9 2.77km -
LCBO
21 William Kitchen Rd, Scarborough, ON M1P 5B7 3.37km
-
Exallan Heating & Air Conditioning
57 Moorecroft Cresent, Toronto, ON M1K 3T9 0.77km -
Esso
2370 Lawrence Avenue E, Scarborough, ON M1P 2R5 0.88km -
Petro-Canada
2320 Lawrence Avenue E, Scarborough, ON M1P 2P9 0.95km
-
Cineplex Odeon Eglinton Town Centre Cinemas
22 Lebovic Avenue, Toronto, ON M1L 4V9 3.18km -
Cineplex Cinemas Scarborough
300 Borough Drive, Scarborough Town Centre, Scarborough, ON M1P 4P5 3.46km -
Cineplex VIP Cinemas
12 Marie Labatte Road, unit B7, Toronto, ON M3C 0H9 6.6km
-
Toronto Public Library - McGregor Park
2219 Lawrence Avenue E, Toronto, ON M1P 2P5 1.28km -
Kennedy Eglinton Library
2380 Eglinton Avenue E, Toronto, ON M1K 2P3 1.5km -
Toronto Public Library- Bendale Branch
1515 Danforth Rd, Scarborough, ON M1J 1H5 1.85km
-
Scarborough General Hospital Medical Mall
3030 Av Lawrence E, Scarborough, ON M1P 2T7 1.85km -
Scarborough Health Network
3050 Lawrence Avenue E, Scarborough, ON M1P 2T7 1.95km -
Providence Healthcare
3276 Saint Clair Avenue E, Toronto, ON M1L 1W1 4.05km
-
Maida Vale Park
1.46km -
Thomson Memorial Park
1005 Brimley Rd, Scarborough ON M1P 3E8 1.62km -
Wigmore Park
Elvaston Dr, Toronto ON 3.96km
-
TD Bank Financial Group
2650 Lawrence Ave E, Scarborough ON M1P 2S1 0.74km -
TD Bank Financial Group
2428 Eglinton Ave E (Kennedy Rd.), Scarborough ON M1K 2P7 1.36km -
Scotiabank
2154 Lawrence Ave E (Birchmount & Lawrence), Toronto ON M1R 3A8 1.62km













