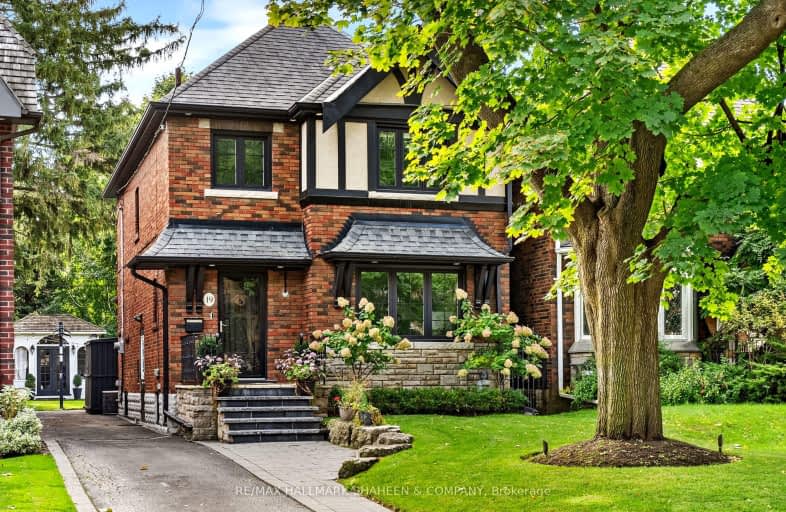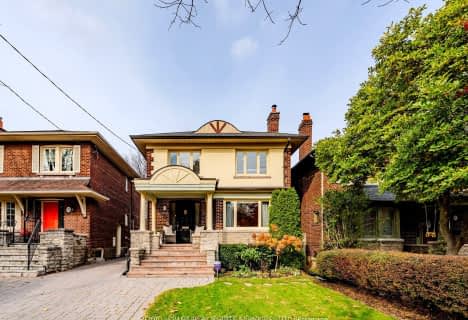Walker's Paradise
- Daily errands do not require a car.
92
/100
Good Transit
- Some errands can be accomplished by public transportation.
66
/100
Very Bikeable
- Most errands can be accomplished on bike.
76
/100

Bennington Heights Elementary School
Elementary: Public
0.87 km
Rolph Road Elementary School
Elementary: Public
0.29 km
St Anselm Catholic School
Elementary: Catholic
0.47 km
Bessborough Drive Elementary and Middle School
Elementary: Public
0.61 km
Maurice Cody Junior Public School
Elementary: Public
0.84 km
Northlea Elementary and Middle School
Elementary: Public
1.39 km
Msgr Fraser College (Midtown Campus)
Secondary: Catholic
2.52 km
CALC Secondary School
Secondary: Public
3.02 km
Leaside High School
Secondary: Public
1.09 km
Rosedale Heights School of the Arts
Secondary: Public
3.12 km
North Toronto Collegiate Institute
Secondary: Public
2.41 km
Northern Secondary School
Secondary: Public
2.01 km
-
David A. Balfour Park
200 Mount Pleasant Rd, Toronto ON M4T 2C4 2.43km -
Sunnybrook Park
Eglinton Ave E (at Leslie St), Toronto ON 2.51km -
Irving W. Chapley Community Centre & Park
205 Wilmington Ave, Toronto ON M3H 6B3 2.95km
-
CIBC
1 Eglinton Ave E (at Yonge St.), Toronto ON M4P 3A1 2.43km -
Localcoin Bitcoin ATM - Noor's Fine Foods
838 Broadview Ave, Toronto ON M4K 2R1 2.71km -
TD Bank Financial Group
77 Bloor St W (at Bay St.), Toronto ON M5S 1M2 4km














