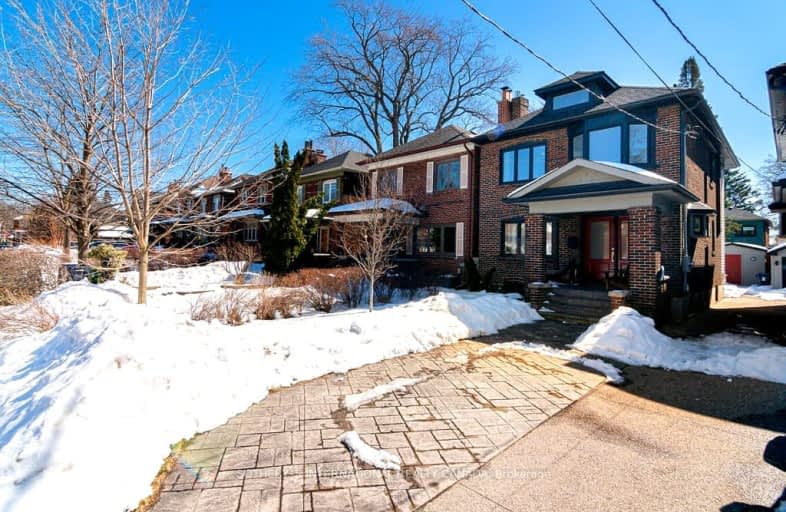Somewhat Walkable
- Some errands can be accomplished on foot.
Excellent Transit
- Most errands can be accomplished by public transportation.
Very Bikeable
- Most errands can be accomplished on bike.

King George Junior Public School
Elementary: PublicSt James Catholic School
Elementary: CatholicWarren Park Junior Public School
Elementary: PublicJames Culnan Catholic School
Elementary: CatholicSt Pius X Catholic School
Elementary: CatholicHumbercrest Public School
Elementary: PublicFrank Oke Secondary School
Secondary: PublicThe Student School
Secondary: PublicUrsula Franklin Academy
Secondary: PublicRunnymede Collegiate Institute
Secondary: PublicWestern Technical & Commercial School
Secondary: PublicHumberside Collegiate Institute
Secondary: Public-
Bellona Kitchen
276 Jane Street, Toronto, ON M6S 3Z2 0.33km -
Fiddler's Dell Bar & Grill
781 Annette Street, Toronto, ON M6S 2E4 0.35km -
Cafe Santorini
425 Jane St, Toronto, ON M6S 3Z7 0.38km
-
Golden Gecko Coffee
282 Jane Street, Toronto, ON M6S 3Z2 0.32km -
Gigli Caffe
399 Jane Street, Toronto, ON M6S 2E2 0.34km -
Java Joe's
399 Jane St, Toronto, ON M6S 3Z6 0.35km
-
Lingeman Ida Pharmacy
411 Jane Street, Toronto, ON M6S 3Z6 0.36km -
Lingeman I D A Pharmacy
411 Jane Street, Toronto, ON M6S 3Z6 0.36km -
Shoppers Drug Mart
3446 Dundas Street W, Toronto, ON M6S 2S1 1.1km
-
Pho VP
351 Jane Street, Toronto, ON M6S 3Z3 0.3km -
My Roti Place / My Dosa Place
383 Jane Street, Toronto, ON M6S 3Z3 0.32km -
Salsa Venezuelan Street Food
341 Jane Streeet, Toronto, ON M6S 3Z3 0.34km
-
HearingLife
270 The Kingsway, Etobicoke, ON M9A 3T7 2.34km -
Stock Yards Village
1980 St. Clair Avenue W, Toronto, ON M6N 4X9 2.51km -
Toronto Stockyards
590 Keele Street, Toronto, ON M6N 3E7 2.5km
-
John's Fruit Village
259 Armadale Ave, Toronto, ON M6S 3X5 1km -
Loblaws
3671 Dundas Street W, Toronto, ON M6S 2T3 1.05km -
Fresh & Wild
2294 Bloor St W, Toronto, ON M6S 1N9 1.18km
-
The Beer Store
3524 Dundas St W, York, ON M6S 2S1 1.08km -
LCBO - Dundas and Jane
3520 Dundas St W, Dundas and Jane, York, ON M6S 2S1 1.09km -
LCBO
2180 Bloor Street W, Toronto, ON M6S 1N3 1.45km
-
Esso
2485 Bloor Street W, Toronto, ON M6S 1P7 1.04km -
Karmann Fine Cars
2620 Saint Clair Avenue W, Toronto, ON M6N 1M1 1.19km -
Cango
2580 St Clair Avenue W, Toronto, ON M6N 1L9 1.25km
-
Kingsway Theatre
3030 Bloor Street W, Toronto, ON M8X 1C4 1.97km -
Revue Cinema
400 Roncesvalles Ave, Toronto, ON M6R 2M9 3.29km -
Cineplex Cinemas Queensway and VIP
1025 The Queensway, Etobicoke, ON M8Z 6C7 4.42km
-
Jane Dundas Library
620 Jane Street, Toronto, ON M4W 1A7 0.99km -
Swansea Memorial Public Library
95 Lavinia Avenue, Toronto, ON M6S 3H9 1.47km -
Runnymede Public Library
2178 Bloor Street W, Toronto, ON M6S 1M8 1.5km
-
St Joseph's Health Centre
30 The Queensway, Toronto, ON M6R 1B5 3.78km -
Humber River Regional Hospital
2175 Keele Street, York, ON M6M 3Z4 4.75km -
Toronto Rehabilitation Institute
130 Av Dunn, Toronto, ON M6K 2R6 5.27km
-
Lessard Park
52 Lessard Ave, Toronto ON M6S 1X6 0.34km -
Magwood Park
Toronto ON 0.57km -
Rennie Park
1 Rennie Ter, Toronto ON M6S 4Z9 1.8km
-
RBC Royal Bank
2329 Bloor St W (Windermere Ave), Toronto ON M6S 1P1 1.15km -
RBC Royal Bank
1970 Saint Clair Ave W, Toronto ON M6N 0A3 2.48km -
RBC Royal Bank
1000 the Queensway, Etobicoke ON M8Z 1P7 3.1km
- 2 bath
- 3 bed
- 1100 sqft
2480 St Clair Avenue West, Toronto, Ontario • M6N 1L3 • Rockcliffe-Smythe
- 1 bath
- 3 bed
- 1100 sqft
Upper-77A Runnymede Road, Toronto, Ontario • M6S 2Y4 • High Park-Swansea
- 2 bath
- 3 bed
- 1500 sqft
98 Humbercrest Boulevard, Toronto, Ontario • M6S 4L3 • Lambton Baby Point
- 4 bath
- 3 bed
- 1500 sqft
24 Montye Avenue, Toronto, Ontario • M6S 2G9 • Runnymede-Bloor West Village
- 4 bath
- 3 bed
- 2500 sqft
8 Edgevalley Drive, Toronto, Ontario • M9A 4N7 • Edenbridge-Humber Valley










