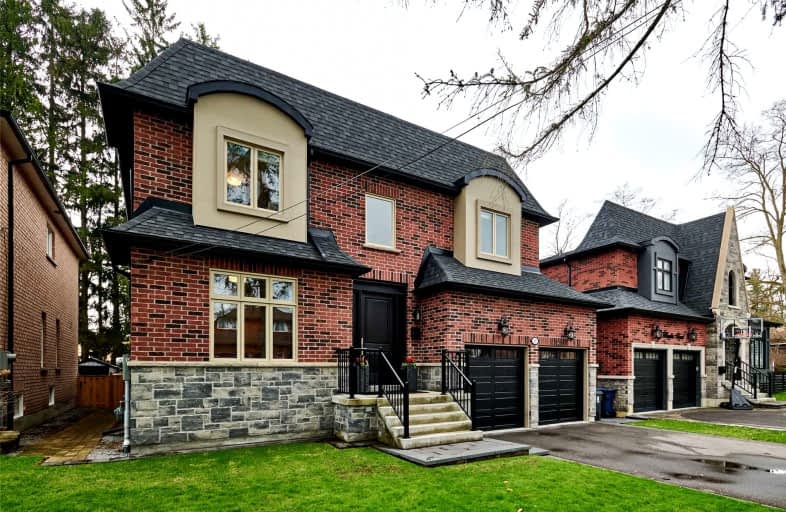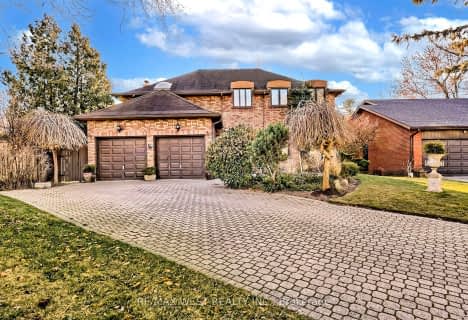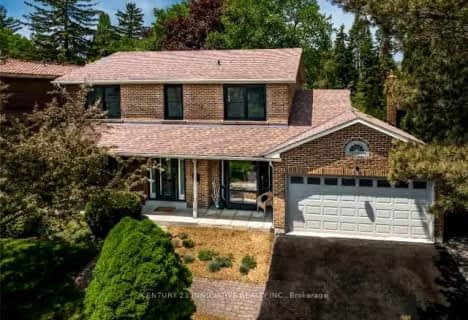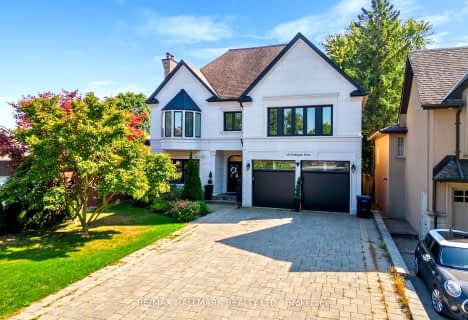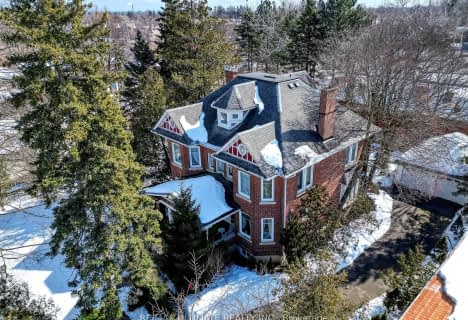
ÉÉC Saint-Michel
Elementary: CatholicCentennial Road Junior Public School
Elementary: PublicSt Malachy Catholic School
Elementary: CatholicCharlottetown Junior Public School
Elementary: PublicWilliam G Miller Junior Public School
Elementary: PublicSt Brendan Catholic School
Elementary: CatholicNative Learning Centre East
Secondary: PublicMaplewood High School
Secondary: PublicWest Hill Collegiate Institute
Secondary: PublicSir Oliver Mowat Collegiate Institute
Secondary: PublicSt John Paul II Catholic Secondary School
Secondary: CatholicSir Wilfrid Laurier Collegiate Institute
Secondary: Public- 4 bath
- 4 bed
- 3000 sqft
159 Meadowvale Road, Toronto, Ontario • M1C 1S2 • Centennial Scarborough
- 4 bath
- 4 bed
- 3000 sqft
15 Scenic Hill Court, Toronto, Ontario • M1C 3V5 • Highland Creek
- 6 bath
- 5 bed
- 3500 sqft
140 Bathgate Drive, Toronto, Ontario • M1C 1T5 • Centennial Scarborough
- 4 bath
- 4 bed
- 3000 sqft
20 St Magnus Drive, Toronto, Ontario • M1C 0C6 • Centennial Scarborough
