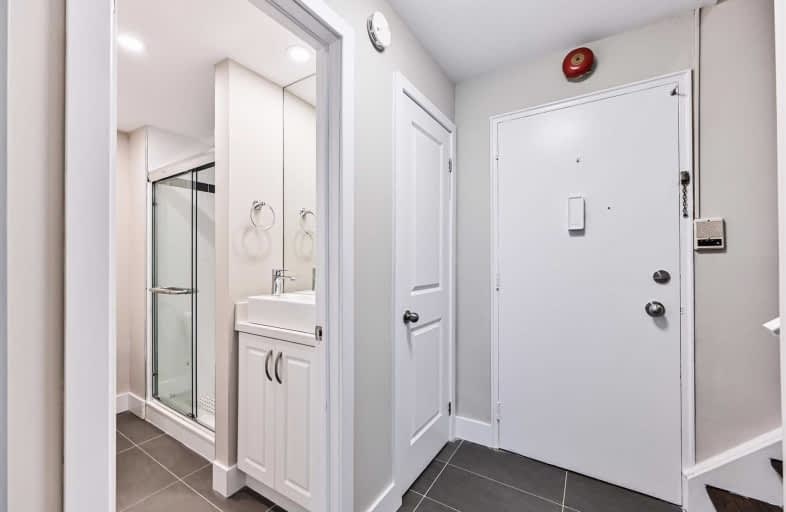
Victoria Park Elementary School
Elementary: Public
1.11 km
Presteign Heights Elementary School
Elementary: Public
1.00 km
Selwyn Elementary School
Elementary: Public
0.54 km
D A Morrison Middle School
Elementary: Public
1.10 km
Gordon A Brown Middle School
Elementary: Public
0.40 km
George Webster Elementary School
Elementary: Public
0.49 km
East York Alternative Secondary School
Secondary: Public
1.93 km
Notre Dame Catholic High School
Secondary: Catholic
2.75 km
East York Collegiate Institute
Secondary: Public
2.08 km
Malvern Collegiate Institute
Secondary: Public
2.54 km
SATEC @ W A Porter Collegiate Institute
Secondary: Public
1.99 km
Marc Garneau Collegiate Institute
Secondary: Public
2.48 km



