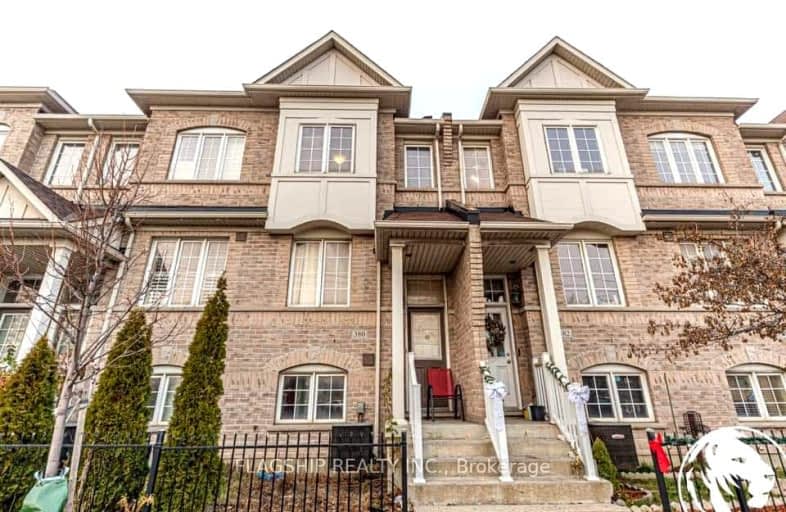Very Walkable
- Most errands can be accomplished on foot.
79
/100
Excellent Transit
- Most errands can be accomplished by public transportation.
77
/100
Bikeable
- Some errands can be accomplished on bike.
56
/100

Immaculate Heart of Mary Catholic School
Elementary: Catholic
1.15 km
J G Workman Public School
Elementary: Public
0.44 km
Birch Cliff Heights Public School
Elementary: Public
0.88 km
St Joachim Catholic School
Elementary: Catholic
1.11 km
Warden Avenue Public School
Elementary: Public
0.72 km
Danforth Gardens Public School
Elementary: Public
0.51 km
Caring and Safe Schools LC3
Secondary: Public
2.94 km
South East Year Round Alternative Centre
Secondary: Public
2.97 km
Scarborough Centre for Alternative Studi
Secondary: Public
2.90 km
Neil McNeil High School
Secondary: Catholic
2.95 km
Birchmount Park Collegiate Institute
Secondary: Public
1.11 km
SATEC @ W A Porter Collegiate Institute
Secondary: Public
1.96 km
-
Birchmount Community Centre
93 Birchmount Rd, Toronto ON M1N 3J7 1.17km -
Dentonia Park
Avonlea Blvd, Toronto ON 2.35km -
Wigmore Park
Elvaston Dr, Toronto ON 4.44km
-
TD Bank Financial Group
2020 Eglinton Ave E, Scarborough ON M1L 2M6 2.99km -
TD Bank Financial Group
1684 Danforth Ave (at Woodington Ave.), Toronto ON M4C 1H6 4.66km -
Scotiabank
2154 Lawrence Ave E (Birchmount & Lawrence), Toronto ON M1R 3A8 5.03km






