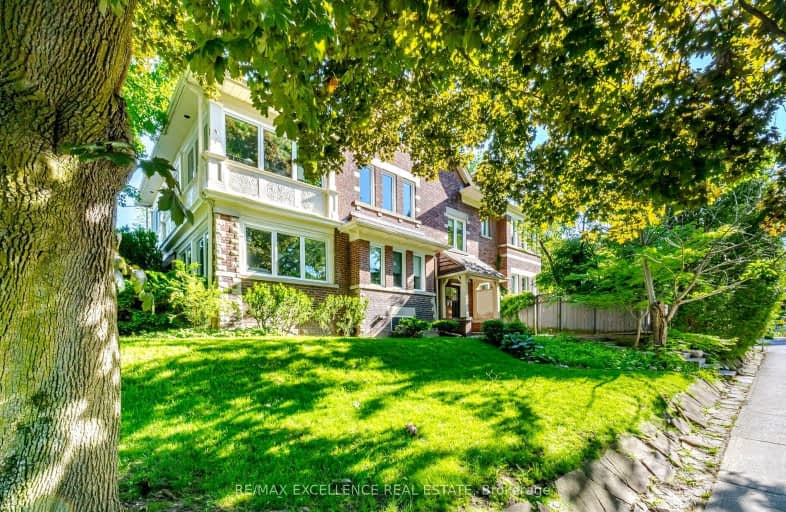Very Walkable
- Most errands can be accomplished on foot.
Excellent Transit
- Most errands can be accomplished by public transportation.
Very Bikeable
- Most errands can be accomplished on bike.

Cottingham Junior Public School
Elementary: PublicHoly Rosary Catholic School
Elementary: CatholicOriole Park Junior Public School
Elementary: PublicHillcrest Community School
Elementary: PublicBrown Junior Public School
Elementary: PublicForest Hill Junior and Senior Public School
Elementary: PublicMsgr Fraser Orientation Centre
Secondary: CatholicMsgr Fraser College (Midtown Campus)
Secondary: CatholicMsgr Fraser College (Alternate Study) Secondary School
Secondary: CatholicLoretto College School
Secondary: CatholicForest Hill Collegiate Institute
Secondary: PublicMarshall McLuhan Catholic Secondary School
Secondary: Catholic-
Sir Winston Churchill Park
301 St Clair Ave W (at Spadina Rd), Toronto ON M4V 1S4 0.37km -
Forest Hill Road Park
179A Forest Hill Rd, Toronto ON 1.26km -
Humewood Park
Pinewood Ave (Humewood Grdns), Toronto ON 1.29km
-
TD Bank Financial Group
870 St Clair Ave W, Toronto ON M6C 1C1 1.9km -
BMO Bank of Montreal
419 Eglinton Ave W, Toronto ON M5N 1A4 1.88km -
CIBC
364 Oakwood Ave (at Rogers Rd.), Toronto ON M6E 2W2 2.28km
- 2 bath
- 2 bed
- 1500 sqft
2nd F-113 Chaplin Crescent, Toronto, Ontario • M5P 1A6 • Forest Hill South
- 2 bath
- 4 bed
- 1500 sqft
02-22 College View Avenue, Toronto, Ontario • M5P 1J4 • Yonge-Eglinton
- 2 bath
- 2 bed
- 1500 sqft
'B'-148 Collier Street, Toronto, Ontario • M4W 1M3 • Rosedale-Moore Park
- 2 bath
- 3 bed
320 Delaware Avenue, Toronto, Ontario • M6H 2T8 • Dovercourt-Wallace Emerson-Junction














