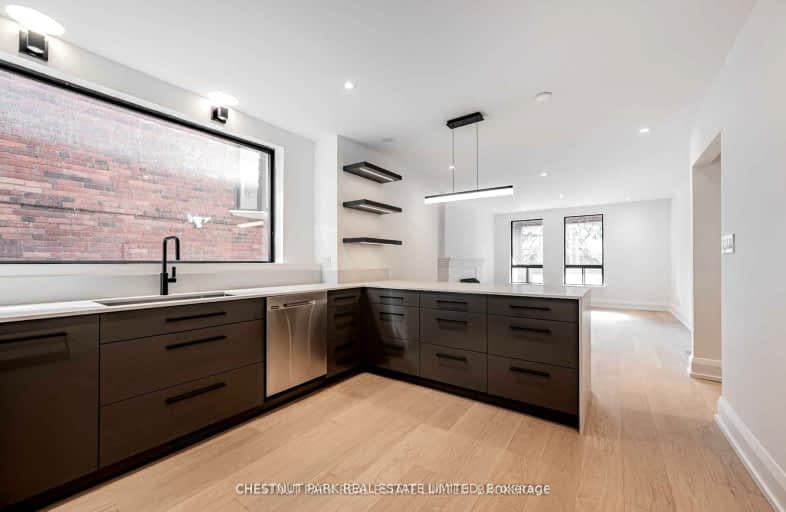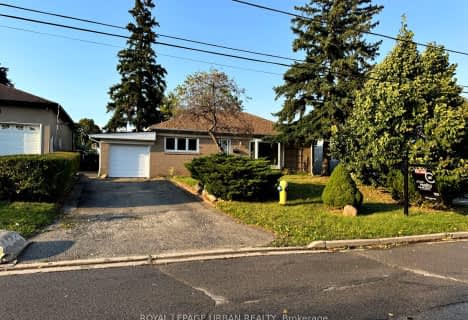Very Walkable
- Most errands can be accomplished on foot.
Rider's Paradise
- Daily errands do not require a car.
Biker's Paradise
- Daily errands do not require a car.

Cottingham Junior Public School
Elementary: PublicHillcrest Community School
Elementary: PublicHuron Street Junior Public School
Elementary: PublicJesse Ketchum Junior and Senior Public School
Elementary: PublicPalmerston Avenue Junior Public School
Elementary: PublicBrown Junior Public School
Elementary: PublicMsgr Fraser Orientation Centre
Secondary: CatholicMsgr Fraser College (Alternate Study) Secondary School
Secondary: CatholicLoretto College School
Secondary: CatholicSt Joseph's College School
Secondary: CatholicHarbord Collegiate Institute
Secondary: PublicCentral Technical School
Secondary: Public-
The Grand Elvis
176 Dupont Street, Toronto, ON M5R 2E6 0.23km -
The Pour House Pub And Kitchen
182 Dupont Street, Toronto, ON M5R 2E6 0.25km -
Haute Coffee
153 Dupont Street, Toronto, ON M5R 1V5 0.24km
-
Haute Coffee
153 Dupont Street, Toronto, ON M5R 1V5 0.24km -
Tim Horton's
150 Dupont St, Toronto, ON M5R 2E6 0.26km -
Ezra's Pound
238 Dupont Street, Toronto, ON M5R 1V7 0.26km
-
Shoppers Drug Mart
292 Dupont Street, Toronto, ON M5R 1V9 0.37km -
Davenport Pharmacy
219 Davenport Road, Toronto, ON M5R 1J3 0.69km -
Rexall
87 Avenue Road, Toronto, ON M5R 3R9 0.71km
-
Martino's Pizza & Asian Fusion Kitchen
178 Dupont Street, Toronto, ON M5R 2E6 0.22km -
The Grand Elvis
176 Dupont Street, Toronto, ON M5R 2E6 0.23km -
The Pour House Pub And Kitchen
182 Dupont Street, Toronto, ON M5R 2E6 0.25km
-
Yorkville Village
55 Avenue Road, Toronto, ON M5R 3L2 0.79km -
Holt Renfrew Centre
50 Bloor Street West, Toronto, ON M4W 1.29km -
Manulife Centre
55 Bloor Street W, Toronto, ON M4W 1A5 1.29km
-
Food Depot
155 Dupont St, Toronto, ON M5R 1V5 0.23km -
Noah's Natural Foods
322 Bloor St W, Toronto, ON M5S 1W5 0.74km -
Whole Foods Market
87 Avenue Rd, Toronto, ON M5R 3R9 0.77km
-
LCBO
232 Dupont Street, Toronto, ON M5R 1V7 0.24km -
The Beer Store - Bloor and Spadina
720 Spadina Ave, Bloor and Spadina, Toronto, ON M5S 2T9 0.92km -
LCBO
55 Bloor Street W, Manulife Centre, Toronto, ON M4W 1A5 1.3km
-
Esso
333 Davenport Road, Toronto, ON M5R 1K5 0.23km -
Esso
150 Dupont Street, Toronto, ON M5R 2E6 0.26km -
Baga Car and Truck Rentals
374 Dupont Street, Toronto, ON M5R 1V9 0.55km
-
Hot Docs Canadian International Documentary Festival
720 Spadina Avenue, Suite 402, Toronto, ON M5S 2T9 0.91km -
The ROM Theatre
100 Queen's Park, Toronto, ON M5S 2C6 1km -
Innis Town Hall
2 Sussex Ave, Toronto, ON M5S 1J5 0.95km
-
Spadina Road Library
10 Spadina Road, Toronto, ON M5R 2S7 0.66km -
OISE Library
252 Bloor Street W, Toronto, ON M5S 1V6 0.75km -
Toronto Zine Library
292 Brunswick Avenue, 2nd Floor, Toronto, ON M5S 1Y2 0.97km
-
Sunnybrook
43 Wellesley Street E, Toronto, ON M4Y 1H1 1.97km -
Toronto General Hospital
200 Elizabeth St, Toronto, ON M5G 2C4 2.03km -
Princess Margaret Cancer Centre
610 University Avenue, Toronto, ON M5G 2M9 2.03km
-
Jean Sibelius Square
Wells St and Kendal Ave, Toronto ON 0.5km -
Casa Loma Parkette
Toronto ON 0.57km -
Sir Winston Churchill Park
301 St Clair Ave W (at Spadina Rd), Toronto ON M4V 1S4 1.22km
-
Scotiabank
332 Bloor St W (at Spadina Rd.), Toronto ON M5S 1W6 0.75km -
CIBC
532 Bloor St W (at Bathurst St.), Toronto ON M5S 1Y3 1.09km -
TD Bank Financial Group
77 Bloor St W (at Bay St.), Toronto ON M5S 1M2 1.21km
- 2 bath
- 3 bed
#2-162 Bartlett Avenue, Toronto, Ontario • M6H 3G1 • Dovercourt-Wallace Emerson-Junction
- 2 bath
- 3 bed
Upper-603 Ossington Avenue, Toronto, Ontario • M6G 3T6 • Palmerston-Little Italy
- 2 bath
- 3 bed
- 1100 sqft
3A-1675 Bathurst Street, Toronto, Ontario • M5P 3J8 • Forest Hill South
- 3 bath
- 3 bed
- 1100 sqft
Lane-706 Gladstone Avenue, Toronto, Ontario • M6H 3J4 • Dovercourt-Wallace Emerson-Junction














