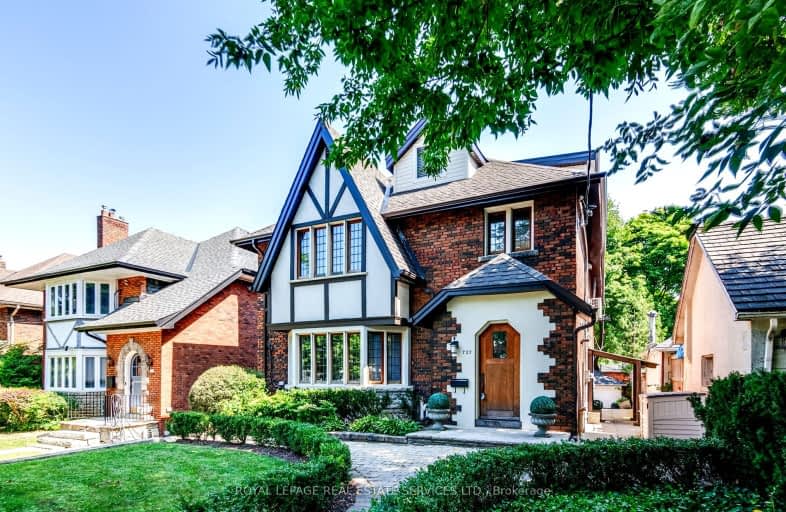Very Walkable
- Most errands can be accomplished on foot.
Excellent Transit
- Most errands can be accomplished by public transportation.
Very Bikeable
- Most errands can be accomplished on bike.

Spectrum Alternative Senior School
Elementary: PublicHoly Rosary Catholic School
Elementary: CatholicOriole Park Junior Public School
Elementary: PublicDavisville Junior Public School
Elementary: PublicBrown Junior Public School
Elementary: PublicForest Hill Junior and Senior Public School
Elementary: PublicMsgr Fraser College (Midtown Campus)
Secondary: CatholicForest Hill Collegiate Institute
Secondary: PublicMarshall McLuhan Catholic Secondary School
Secondary: CatholicNorth Toronto Collegiate Institute
Secondary: PublicLawrence Park Collegiate Institute
Secondary: PublicNorthern Secondary School
Secondary: Public-
Forest Hill Road Park
179A Forest Hill Rd, Toronto ON 0.27km -
Irving W. Chapley Community Centre & Park
205 Wilmington Ave, Toronto ON M3H 6B3 1.08km -
Tommy Flynn Playground
200 Eglinton Ave W (4 blocks west of Yonge St.), Toronto ON M4R 1A7 1.25km
- 2 bath
- 3 bed
- 700 sqft
Upper-687 Glencairn Avenue, Toronto, Ontario • M6B 1Z8 • Englemount-Lawrence
- 2 bath
- 3 bed
- 1100 sqft
1A-1673 Bathurst Street, Toronto, Ontario • M5P 3J8 • Forest Hill South
- 1 bath
- 3 bed
Secon-330 Saint Clair Avenue East, Toronto, Ontario • M4T 1P4 • Rosedale-Moore Park
- 3 bath
- 4 bed
- 2000 sqft
62 Elmsthorpe Avenue, Toronto, Ontario • M5P 2L7 • Forest Hill South
- 2 bath
- 3 bed
- 2500 sqft
406 Balliol Street, Toronto, Ontario • M4S 1E2 • Mount Pleasant East
- 1 bath
- 3 bed
- 700 sqft
Coach-50B Lanark Avenue, Toronto, Ontario • M6C 2B4 • Oakwood Village











