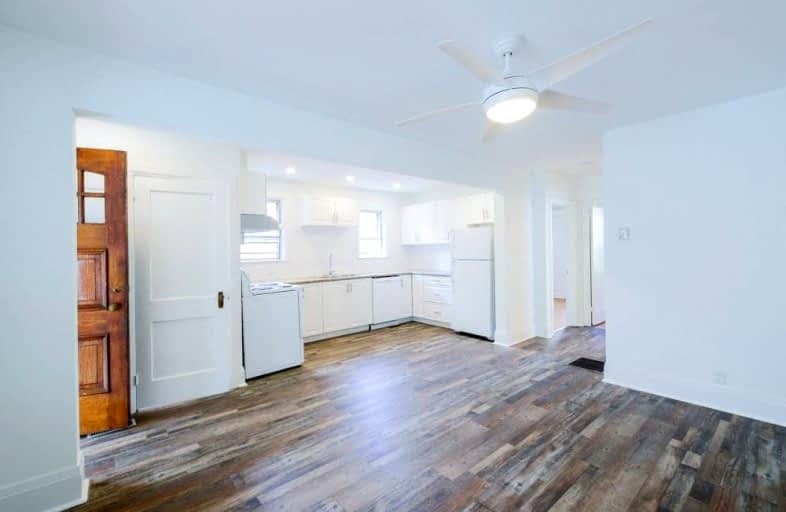
Holy Cross Catholic School
Elementary: CatholicÉcole élémentaire La Mosaïque
Elementary: PublicDiefenbaker Elementary School
Elementary: PublicWilkinson Junior Public School
Elementary: PublicCosburn Middle School
Elementary: PublicR H McGregor Elementary School
Elementary: PublicEast York Alternative Secondary School
Secondary: PublicSchool of Life Experience
Secondary: PublicSubway Academy I
Secondary: PublicGreenwood Secondary School
Secondary: PublicDanforth Collegiate Institute and Technical School
Secondary: PublicEast York Collegiate Institute
Secondary: Public- 1 bath
- 2 bed
Upper-792A Broadview Avenue, Toronto, Ontario • M4K 2P7 • Playter Estates-Danforth
- 2 bath
- 3 bed
- 700 sqft
Upper-1930 Queen Street East, Toronto, Ontario • M4L 1H6 • The Beaches
- 1 bath
- 2 bed
03-41 Frankdale Avenue, Toronto, Ontario • M4J 3Z8 • Danforth Village-East York
- 1 bath
- 2 bed
- 700 sqft
81-81 Gough Avenue, Toronto, Ontario • M4K 3N9 • Playter Estates-Danforth
- 1 bath
- 2 bed
Bsmt-44 Browning Avenue, Toronto, Ontario • M4K 1V7 • Playter Estates-Danforth














