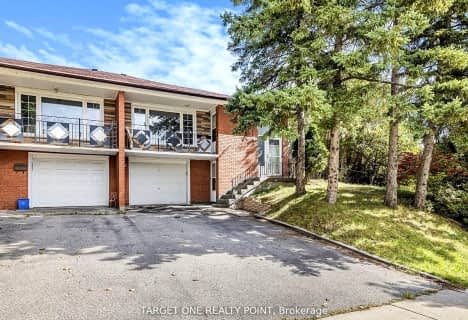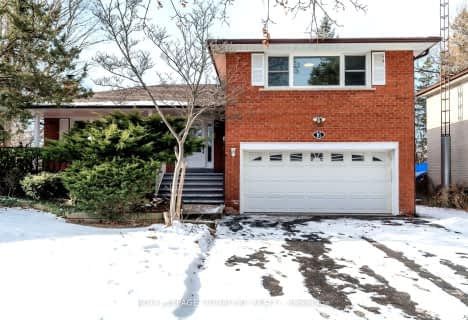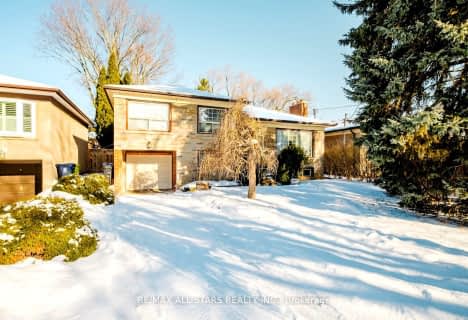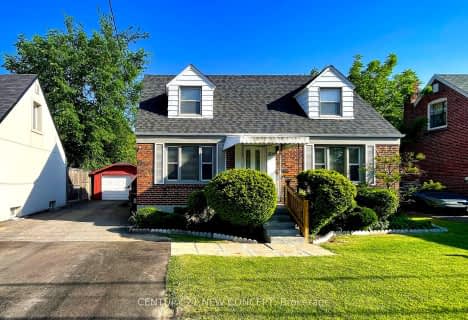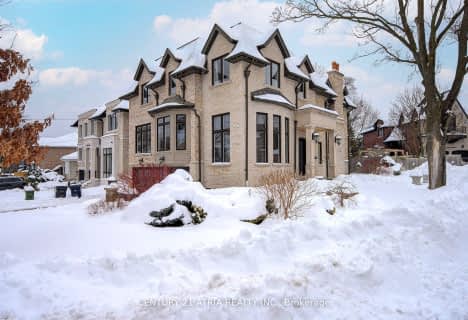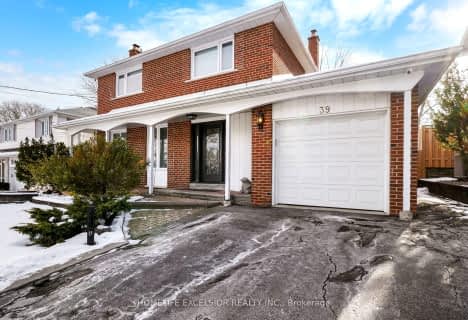Somewhat Walkable
- Some errands can be accomplished on foot.
Excellent Transit
- Most errands can be accomplished by public transportation.
Bikeable
- Some errands can be accomplished on bike.

Blessed Trinity Catholic School
Elementary: CatholicSt Agnes Catholic School
Elementary: CatholicSt Cyril Catholic School
Elementary: CatholicFinch Public School
Elementary: PublicCummer Valley Middle School
Elementary: PublicMcKee Public School
Elementary: PublicAvondale Secondary Alternative School
Secondary: PublicDrewry Secondary School
Secondary: PublicÉSC Monseigneur-de-Charbonnel
Secondary: CatholicSt. Joseph Morrow Park Catholic Secondary School
Secondary: CatholicBrebeuf College School
Secondary: CatholicEarl Haig Secondary School
Secondary: Public-
Ruddington Park
75 Ruddington Dr, Toronto ON 1.41km -
Bayview Village Park
Bayview/Sheppard, Ontario 1.57km -
Glendora Park
201 Glendora Ave (Willowdale Ave), Toronto ON 2.51km
-
TD Bank Financial Group
5650 Yonge St (at Finch Ave.), North York ON M2M 4G3 1.16km -
TD Bank Financial Group
5928 Yonge St (Drewry Ave), Willowdale ON M2M 3V9 1.29km -
TD Bank Financial Group
312 Sheppard Ave E, North York ON M2N 3B4 2.15km
- 5 bath
- 4 bed
- 3500 sqft
231 Churchill Avenue South, Toronto, Ontario • M2R 1E2 • Willowdale West
- 2 bath
- 4 bed
- 1500 sqft
205 Finch Avenue West, Toronto, Ontario • M2R 1M2 • Willowdale West
- 2 bath
- 3 bed
- 1500 sqft
173 Betty Ann Drive, Toronto, Ontario • M2N 1X5 • Willowdale West
- 4 bath
- 3 bed
- 3500 sqft
47 Argonne Crescent, Toronto, Ontario • M2K 2K2 • Bayview Woods-Steeles
- 4 bath
- 4 bed
81 Pinewood Drive, Vaughan, Ontario • L4J 5N8 • Crestwood-Springfarm-Yorkhill
- 4 bath
- 5 bed
- 3500 sqft
120 Santa Barbara Road, Toronto, Ontario • M2N 2C5 • Willowdale West


