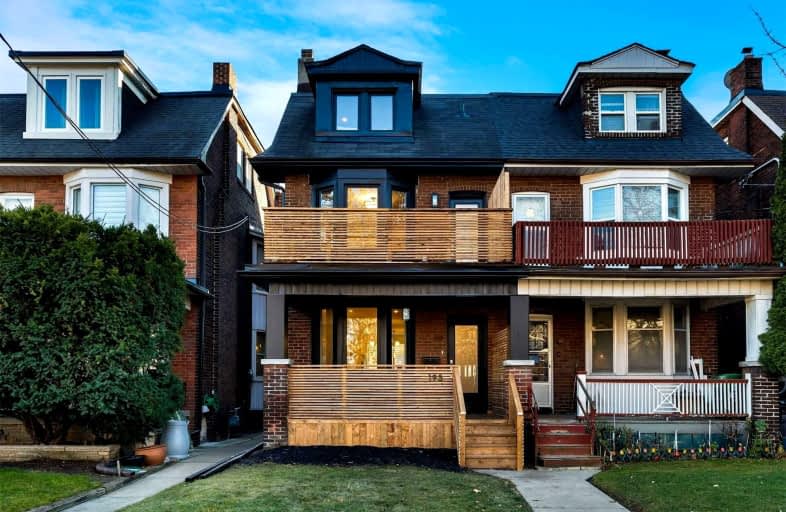Somewhat Walkable
- Some errands can be accomplished on foot.
Excellent Transit
- Most errands can be accomplished by public transportation.
Very Bikeable
- Most errands can be accomplished on bike.

ÉÉC du Bon-Berger
Elementary: CatholicÉcole élémentaire La Mosaïque
Elementary: PublicEarl Grey Senior Public School
Elementary: PublicWilkinson Junior Public School
Elementary: PublicEarl Haig Public School
Elementary: PublicR H McGregor Elementary School
Elementary: PublicFirst Nations School of Toronto
Secondary: PublicSchool of Life Experience
Secondary: PublicSubway Academy I
Secondary: PublicGreenwood Secondary School
Secondary: PublicSt Patrick Catholic Secondary School
Secondary: CatholicDanforth Collegiate Institute and Technical School
Secondary: Public-
Tommy's Bar and Grill
1206 Danforth Avenue, Toronto, ON M4J 1M6 0.07km -
The Dylan Bar
1276 Danforth Avenue, Toronto, ON M4J 1M6 0.1km -
Morgan's On the Danforth
1282 Danforth Avenue, Toronto, ON M4J 1M6 0.12km
-
Tim Hortons
1195 Danforth Avenue, Toronto, ON M4J 1M7 0.11km -
Mocha Cafe
1290 Danforth Avenue, Toronto, ON M4J 1M6 0.12km -
Maple Cafe
5 Linsmore Crescent, Toronto, ON M4J 4K7 0.15km
-
Danforth Medical Pharmacy
1156 Avenue Danforth, Toronto, ON M4J 1M3 0.16km -
Shoppers Drug Mart
1630 Danforth Ave, Toronto, ON M4C 1H6 0.78km -
Shoppers Drug Mart
755 Av Danforth, Toronto, ON M4J 1L2 0.92km
-
Kababia
1202 Danforth Ave, Toronto, ON M4J 1M6 0.07km -
Lalibela Ethiopian Restaurant
1202 Danforth Avenue, Toronto, ON M4J 0.07km -
Blue Nile Restaurant
1260 Danforth Avenue, Toronto, ON M4J 1M6 0.08km
-
Gerrard Square
1000 Gerrard Street E, Toronto, ON M4M 3G6 1.56km -
Gerrard Square
1000 Gerrard Street E, Toronto, ON M4M 3G6 1.57km -
Carrot Common
348 Danforth Ave, Toronto, ON M4K 1P1 1.78km
-
Dragon Supermarket
1365 Danforth Avenue, Toronto, ON M4J 1N1 0.27km -
Bare Market
1480 Danforth Avenue, Toronto, ON M4J 1N4 0.48km -
Masellis Supermarket
906 Danforth Avenue, Toronto, ON M4J 1L9 0.63km
-
LCBO - Danforth and Greenwood
1145 Danforth Ave, Danforth and Greenwood, Toronto, ON M4J 1M5 0.2km -
LCBO - Coxwell
1009 Coxwell Avenue, East York, ON M4C 3G4 1.63km -
LCBO
200 Danforth Avenue, Toronto, ON M4K 1N2 2.05km
-
Esso
1195 Danforth Avenue, Toronto, ON M4J 1M7 0.11km -
Danforth Auto Tech
1110 Av Danforth, Toronto, ON M4J 1M3 0.25km -
U-Haul Neighborhood Dealer
999 Danforth Ave, Toronto, ON M4J 1M1 0.46km
-
Funspree
Toronto, ON M4M 3A7 1.38km -
Alliance Cinemas The Beach
1651 Queen Street E, Toronto, ON M4L 1G5 2.22km -
Fox Theatre
2236 Queen St E, Toronto, ON M4E 1G2 3.72km
-
Danforth/Coxwell Library
1675 Danforth Avenue, Toronto, ON M4C 5P2 0.84km -
S. Walter Stewart Library
170 Memorial Park Ave, Toronto, ON M4J 2K5 1.1km -
Pape/Danforth Library
701 Pape Avenue, Toronto, ON M4K 3S6 1.1km
-
Michael Garron Hospital
825 Coxwell Avenue, East York, ON M4C 3E7 1.01km -
Bridgepoint Health
1 Bridgepoint Drive, Toronto, ON M4M 2B5 2.62km -
Sunnybrook
43 Wellesley Street E, Toronto, ON M4Y 1H1 4.47km
-
Monarch Park
115 Felstead Ave (Monarch Park), Toronto ON 0.63km -
Monarch Park Dog Park
115 Hanson St (at CNR Tracks), Toronto ON M4C 5P3 0.73km -
Greenwood Park
150 Greenwood Ave (at Dundas), Toronto ON M4L 2R1 1.44km
-
Scotiabank
649 Danforth Ave (at Pape Ave.), Toronto ON M4K 1R2 1.15km -
BMO Bank of Montreal
518 Danforth Ave (Ferrier), Toronto ON M4K 1P6 1.44km -
RBC Royal Bank
65 Overlea Blvd, Toronto ON M4H 1P1 2.91km
- 4 bath
- 4 bed
3105 Saint Clair Avenue East, Toronto, Ontario • M1L 1T8 • Clairlea-Birchmount
- 4 bath
- 4 bed
- 2500 sqft
47 Woodfield Road, Toronto, Ontario • M4L 2W4 • Greenwood-Coxwell














