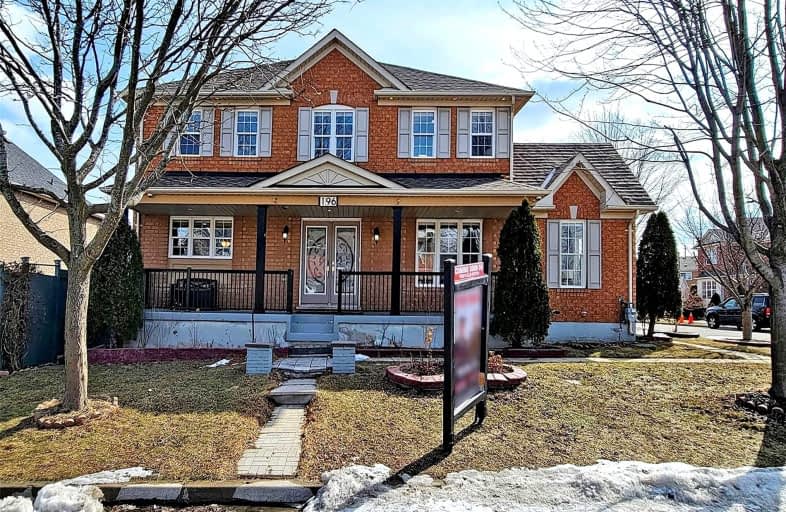
St Gabriel Lalemant Catholic School
Elementary: Catholic
1.73 km
Sacred Heart Catholic School
Elementary: Catholic
1.97 km
Blessed Pier Giorgio Frassati Catholic School
Elementary: Catholic
0.21 km
Tom Longboat Junior Public School
Elementary: Public
1.92 km
Thomas L Wells Public School
Elementary: Public
0.63 km
Brookside Public School
Elementary: Public
0.14 km
St Mother Teresa Catholic Academy Secondary School
Secondary: Catholic
2.54 km
Francis Libermann Catholic High School
Secondary: Catholic
4.06 km
Woburn Collegiate Institute
Secondary: Public
5.51 km
Albert Campbell Collegiate Institute
Secondary: Public
3.78 km
Lester B Pearson Collegiate Institute
Secondary: Public
2.75 km
Middlefield Collegiate Institute
Secondary: Public
3.57 km














