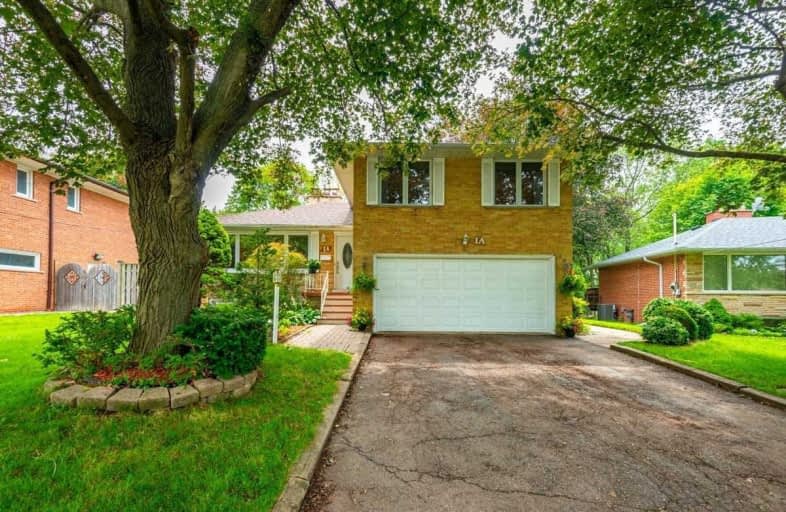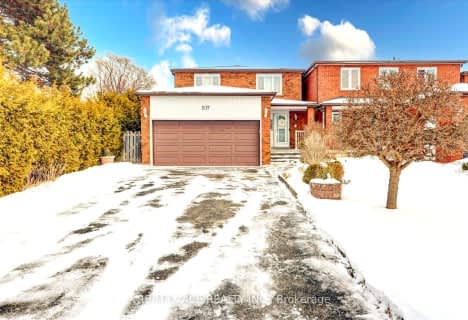
ÉIC Père-Philippe-Lamarche
Elementary: Catholic
0.95 km
École élémentaire Académie Alexandre-Dumas
Elementary: Public
0.53 km
Knob Hill Public School
Elementary: Public
0.72 km
St Rose of Lima Catholic School
Elementary: Catholic
1.03 km
Cedarbrook Public School
Elementary: Public
0.91 km
John McCrae Public School
Elementary: Public
0.45 km
ÉSC Père-Philippe-Lamarche
Secondary: Catholic
0.95 km
South East Year Round Alternative Centre
Secondary: Public
2.43 km
Alternative Scarborough Education 1
Secondary: Public
2.34 km
David and Mary Thomson Collegiate Institute
Secondary: Public
1.59 km
Jean Vanier Catholic Secondary School
Secondary: Catholic
1.83 km
Cedarbrae Collegiate Institute
Secondary: Public
1.57 km














