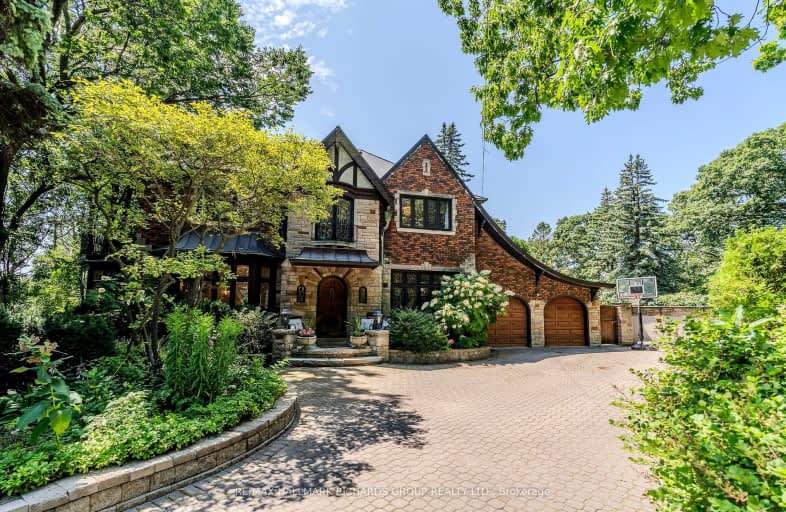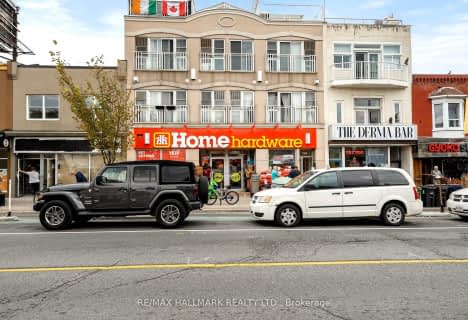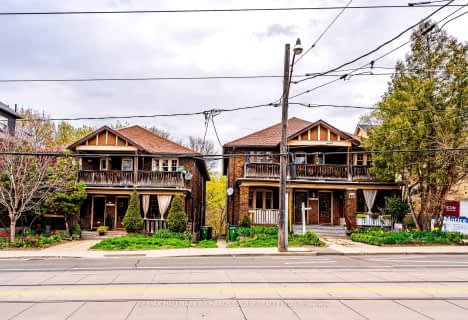Walker's Paradise
- Daily errands do not require a car.
90
/100
Excellent Transit
- Most errands can be accomplished by public transportation.
82
/100
Bikeable
- Some errands can be accomplished on bike.
57
/100

St Denis Catholic School
Elementary: Catholic
0.61 km
Balmy Beach Community School
Elementary: Public
0.29 km
St John Catholic School
Elementary: Catholic
0.28 km
Glen Ames Senior Public School
Elementary: Public
0.66 km
Adam Beck Junior Public School
Elementary: Public
0.63 km
Williamson Road Junior Public School
Elementary: Public
0.60 km
East York Alternative Secondary School
Secondary: Public
3.24 km
Notre Dame Catholic High School
Secondary: Catholic
0.30 km
St Patrick Catholic Secondary School
Secondary: Catholic
2.89 km
Monarch Park Collegiate Institute
Secondary: Public
2.50 km
Neil McNeil High School
Secondary: Catholic
0.75 km
Malvern Collegiate Institute
Secondary: Public
0.52 km
-
Woodbine Beach Park
1675 Lake Shore Blvd E (at Woodbine Ave), Toronto ON M4L 3W6 2.22km -
Taylor Creek Park
200 Dawes Rd (at Crescent Town Rd.), Toronto ON M4C 5M8 2.34km -
Woodbine Park
Queen St (at Kingston Rd), Toronto ON M4L 1G7 2.36km
-
BMO Bank of Montreal
627 Pharmacy Ave, Toronto ON M1L 3H3 3.59km -
Scotiabank
1046 Queen St E (at Pape Ave.), Toronto ON M4M 1K4 4.11km -
BMO Bank of Montreal
1900 Eglinton Ave E (btw Pharmacy Ave. & Hakimi Ave.), Toronto ON M1L 2L9 5.36km





