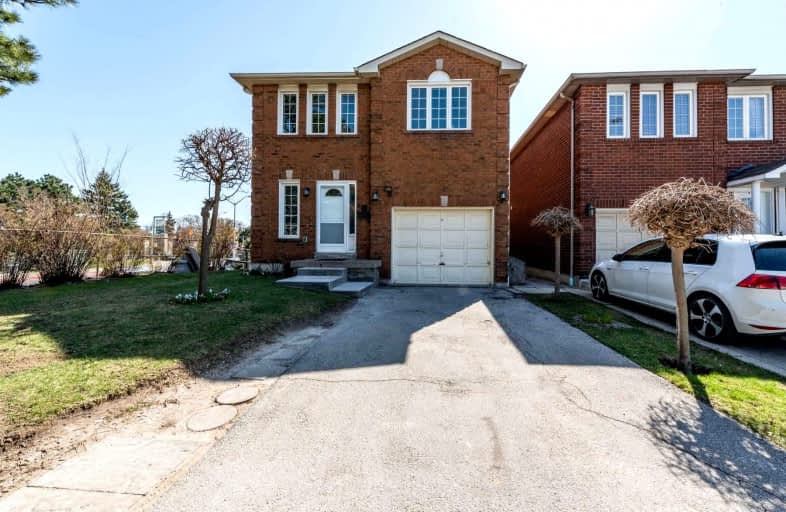
Guildwood Junior Public School
Elementary: Public
0.48 km
George P Mackie Junior Public School
Elementary: Public
1.30 km
St Ursula Catholic School
Elementary: Catholic
0.50 km
Elizabeth Simcoe Junior Public School
Elementary: Public
1.35 km
Willow Park Junior Public School
Elementary: Public
1.26 km
Cedar Drive Junior Public School
Elementary: Public
0.82 km
Native Learning Centre East
Secondary: Public
0.62 km
Maplewood High School
Secondary: Public
1.31 km
West Hill Collegiate Institute
Secondary: Public
3.09 km
Woburn Collegiate Institute
Secondary: Public
3.60 km
Cedarbrae Collegiate Institute
Secondary: Public
1.74 km
Sir Wilfrid Laurier Collegiate Institute
Secondary: Public
0.80 km














