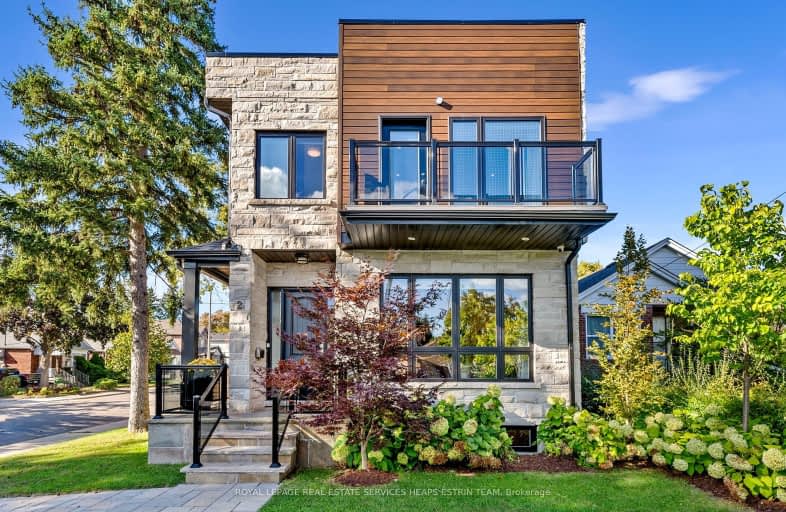
Walker's Paradise
- Daily errands do not require a car.
Excellent Transit
- Most errands can be accomplished by public transportation.
Biker's Paradise
- Daily errands do not require a car.

Canadian Martyrs Catholic School
Elementary: CatholicÉcole élémentaire La Mosaïque
Elementary: PublicEarl Beatty Junior and Senior Public School
Elementary: PublicSt Brigid Catholic School
Elementary: CatholicCosburn Middle School
Elementary: PublicR H McGregor Elementary School
Elementary: PublicEast York Alternative Secondary School
Secondary: PublicSchool of Life Experience
Secondary: PublicGreenwood Secondary School
Secondary: PublicMonarch Park Collegiate Institute
Secondary: PublicDanforth Collegiate Institute and Technical School
Secondary: PublicEast York Collegiate Institute
Secondary: Public-
East Lynn Park
E Lynn Ave, Toronto ON 1.08km -
Monarch Park
115 Felstead Ave (Monarch Park), Toronto ON 1.44km -
Taylor Creek Park
200 Dawes Rd (at Crescent Town Rd.), Toronto ON M4C 5M8 1.47km
-
Localcoin Bitcoin ATM - Noor's Fine Foods
838 Broadview Ave, Toronto ON M4K 2R1 3.17km -
BMO Bank of Montreal
627 Pharmacy Ave, Toronto ON M1L 3H3 3.37km -
TD Bank Financial Group
493 Parliament St (at Carlton St), Toronto ON M4X 1P3 4.64km
- 5 bath
- 4 bed
75 Holborne Avenue, Toronto, Ontario • M4C 2R2 • Danforth Village-East York
- 5 bath
- 4 bed
- 2500 sqft
84 Westbourne Avenue, Toronto, Ontario • M1L 2Y5 • Clairlea-Birchmount
- 4 bath
- 4 bed
- 2500 sqft
47 Woodfield Road, Toronto, Ontario • M4L 2W4 • Greenwood-Coxwell













