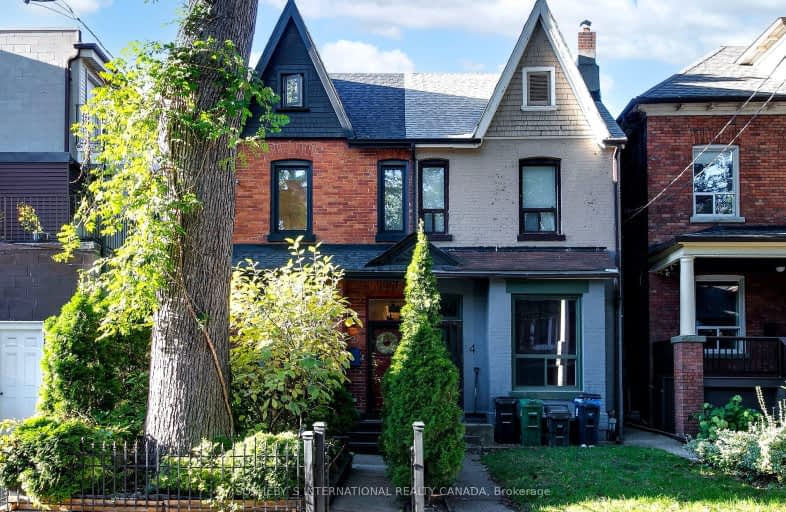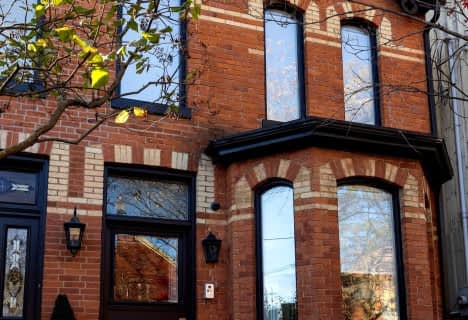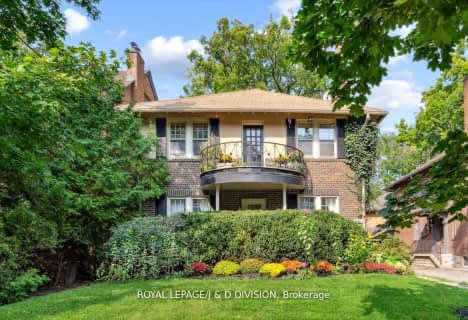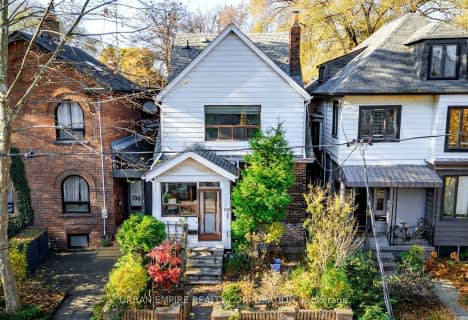
Walker's Paradise
- Daily errands do not require a car.
Rider's Paradise
- Daily errands do not require a car.
Biker's Paradise
- Daily errands do not require a car.

Quest Alternative School Senior
Elementary: PublicFirst Nations School of Toronto Junior Senior
Elementary: PublicQueen Alexandra Middle School
Elementary: PublicDundas Junior Public School
Elementary: PublicNelson Mandela Park Public School
Elementary: PublicWithrow Avenue Junior Public School
Elementary: PublicMsgr Fraser College (St. Martin Campus)
Secondary: CatholicInglenook Community School
Secondary: PublicSEED Alternative
Secondary: PublicEastdale Collegiate Institute
Secondary: PublicCALC Secondary School
Secondary: PublicRosedale Heights School of the Arts
Secondary: Public-
Riverdale Park West
500 Gerrard St (at River St.), Toronto ON M5A 2H3 0.74km -
Underpass Park
Eastern Ave (Richmond St.), Toronto ON M8X 1V9 1.01km -
Withrow Park
725 Logan Ave (btwn Bain Ave. & McConnell Ave.), Toronto ON M4K 3C7 1.15km
-
TD Bank Financial Group
493 Parliament St (at Carlton St), Toronto ON M4X 1P3 1.27km -
Localcoin Bitcoin ATM - Noor's Fine Foods
838 Broadview Ave, Toronto ON M4K 2R1 1.61km -
TD Bank Financial Group
65 Wellesley St E (at Church St), Toronto ON M4Y 1G7 2.35km
- 4 bath
- 3 bed
- 2000 sqft
416 Sackville Street, Toronto, Ontario • M4X 1S9 • Cabbagetown-South St. James Town
- 2 bath
- 6 bed
338 St Clair Avenue East, Toronto, Ontario • M4T 1P4 • Rosedale-Moore Park
- 4 bath
- 3 bed
- 2000 sqft
169 Ashdale Avenue, Toronto, Ontario • M4L 2Y8 • Greenwood-Coxwell
- 3 bath
- 4 bed
- 1500 sqft
1220 Gerrard Street East, Toronto, Ontario • M4L 1Y6 • South Riverdale
- 2 bath
- 3 bed
- 2000 sqft
108 Caroline Avenue, Toronto, Ontario • M4M 2X7 • South Riverdale













