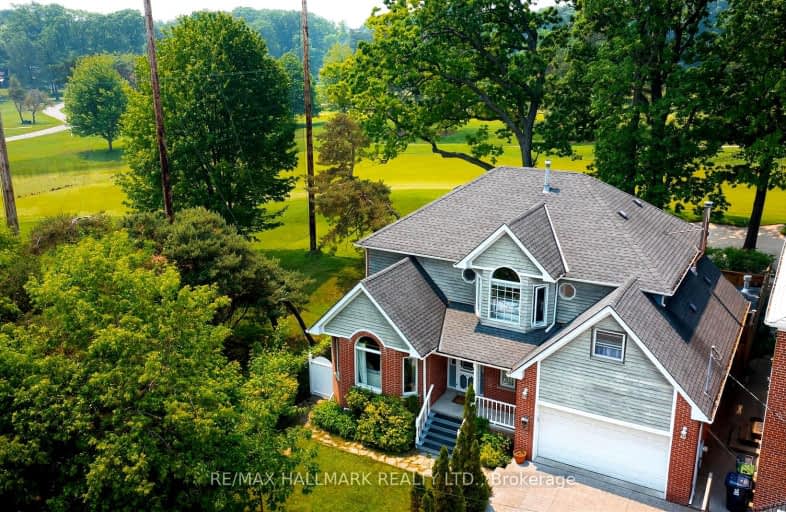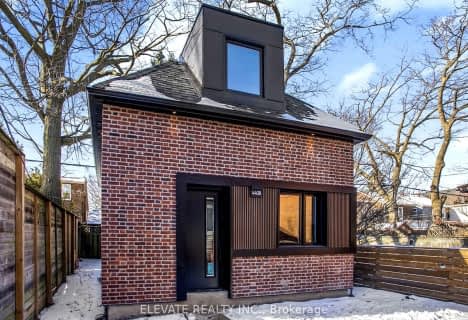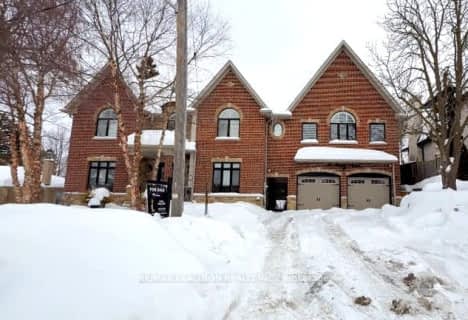Somewhat Walkable
- Some errands can be accomplished on foot.
Good Transit
- Some errands can be accomplished by public transportation.
Somewhat Bikeable
- Most errands require a car.

Immaculate Heart of Mary Catholic School
Elementary: CatholicSt Dunstan Catholic School
Elementary: CatholicBlantyre Public School
Elementary: PublicCourcelette Public School
Elementary: PublicBirch Cliff Public School
Elementary: PublicOakridge Junior Public School
Elementary: PublicNotre Dame Catholic High School
Secondary: CatholicNeil McNeil High School
Secondary: CatholicBirchmount Park Collegiate Institute
Secondary: PublicMalvern Collegiate Institute
Secondary: PublicBlessed Cardinal Newman Catholic School
Secondary: CatholicSATEC @ W A Porter Collegiate Institute
Secondary: Public-
Busters by the Bluffs
1539 Kingston Rd, Scarborough, ON M1N 1R9 0.62km -
The Green Dragon
1032 Kingston Road, Toronto, ON M4E 1T5 1.19km -
The Porch Light
982 Kingston Road, Toronto, ON M4E 1S9 1.33km
-
Quarry Cafe
2560 Gerrard Street E, Scarborough, ON M1N 1W8 0.89km -
The Birchcliff
1680 Kingston Road, Toronto, ON M1N 1S5 1.02km -
Tim Hortons
1089 Kingston Rd, Scarborough, ON M1N 4E4 1.06km
-
Main Drug Mart
2560 Gerrard Street E, Scarborough, ON M1N 1W8 0.82km -
Henley Gardens Pharmacy
1089 Kingston Road, Scarborough, ON M1N 4E4 1.06km -
Pharmasave
1021 Kingston Road, Toronto, ON M4E 1T5 1.2km
-
Jessie's Cafe
1423 Kingston Road Main, Scarborough, ON M1N 1R4 0.34km -
T & D Caribbean Corner
1458 Kingston Road, Scarborough, ON M1N 1R6 0.47km -
Sisaket Thai Kitchen
1466 Kingston Road, Scarborough, ON M1N 1R6 0.48km
-
Shoppers World
3003 Danforth Avenue, East York, ON M4C 1M9 1.61km -
Beach Mall
1971 Queen Street E, Toronto, ON M4L 1H9 2.95km -
Eglinton Square
1 Eglinton Square, Toronto, ON M1L 2K1 4.92km
-
FreshCo
2490 Gerrard Street E, Toronto, ON M1N 1W7 1.22km -
Courage Foods
976 Kingston Road, Toronto, ON M4E 1S9 1.35km -
Loblaws Supermarkets
50 Musgrave Street, Toronto, ON M4E 3W2 1.47km
-
Beer & Liquor Delivery Service Toronto
Toronto, ON 2.47km -
LCBO - The Beach
1986 Queen Street E, Toronto, ON M4E 1E5 2.85km -
LCBO - Queen and Coxwell
1654 Queen Street E, Queen and Coxwell, Toronto, ON M4L 1G3 4.05km
-
Petro-Canada
1121 Kingston Road, Scarborough, ON M1N 1N7 0.87km -
Johns Service Station
2520 Gerrard Street E, Scarborough, ON M1N 1W8 1.05km -
Active Auto Repair & Sales
3561 Av Danforth, Scarborough, ON M1L 1E3 1.12km
-
Fox Theatre
2236 Queen St E, Toronto, ON M4E 1G2 1.84km -
Alliance Cinemas The Beach
1651 Queen Street E, Toronto, ON M4L 1G5 4.02km -
Cineplex Odeon Eglinton Town Centre Cinemas
22 Lebovic Avenue, Toronto, ON M1L 4V9 4.54km
-
Taylor Memorial
1440 Kingston Road, Scarborough, ON M1N 1R1 0.4km -
Albert Campbell Library
496 Birchmount Road, Toronto, ON M1K 1J9 2.66km -
Toronto Public Library - Toronto
2161 Queen Street E, Toronto, ON M4L 1J1 2.73km
-
Providence Healthcare
3276 Saint Clair Avenue E, Toronto, ON M1L 1W1 3.21km -
Michael Garron Hospital
825 Coxwell Avenue, East York, ON M4C 3E7 4.4km -
Bridgepoint Health
1 Bridgepoint Drive, Toronto, ON M4M 2B5 7.1km
-
Rosetta McLain Gardens
1.84km -
Kew Gardens
2075 Queen St E (btwn Waverly Rd. & Lee Ave.), Toronto ON M4L 1J1 2.8km -
Taylor Creek Park
200 Dawes Rd (at Crescent Town Rd.), Toronto ON M4C 5M8 3.19km
-
TD Bank Financial Group
2020 Eglinton Ave E, Scarborough ON M1L 2M6 5.11km -
TD Bank Financial Group
2428 Eglinton Ave E (Kennedy Rd.), Scarborough ON M1K 2P7 5.45km -
BMO Bank of Montreal
2739 Eglinton Ave E (at Brimley Rd), Toronto ON M1K 2S2 6.07km
- 7 bath
- 5 bed
- 3000 sqft
36 Craiglee Drive, Toronto, Ontario • M1N 2L8 • Birchcliffe-Cliffside
- 5 bath
- 4 bed
- 2500 sqft
84 Westbourne Avenue, Toronto, Ontario • M1L 2Y5 • Clairlea-Birchmount













