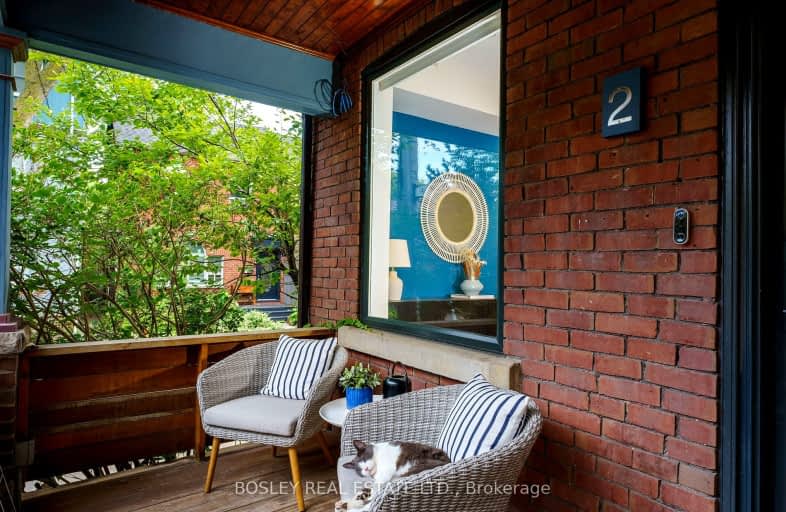Walker's Paradise
- Daily errands do not require a car.
Rider's Paradise
- Daily errands do not require a car.
Biker's Paradise
- Daily errands do not require a car.

Quest Alternative School Senior
Elementary: PublicFirst Nations School of Toronto Junior Senior
Elementary: PublicQueen Alexandra Middle School
Elementary: PublicDundas Junior Public School
Elementary: PublicMorse Street Junior Public School
Elementary: PublicWithrow Avenue Junior Public School
Elementary: PublicMsgr Fraser College (St. Martin Campus)
Secondary: CatholicInglenook Community School
Secondary: PublicSEED Alternative
Secondary: PublicEastdale Collegiate Institute
Secondary: PublicCALC Secondary School
Secondary: PublicRiverdale Collegiate Institute
Secondary: Public-
Underpass Park
Eastern Ave (Richmond St.), Toronto ON M8X 1V9 0.72km -
Corktown Common
0.83km -
Orphan's Greenspace - Dog Park
51 Powell Rd (btwn Adelaide St. & Richmond Ave.), Toronto ON M3K 1M6 1.3km
-
TD Bank Financial Group
16B Leslie St (at Lake Shore Blvd), Toronto ON M4M 3C1 1.66km -
CIBC
943 Queen St E (Yonge St), Toronto ON M4M 1J6 2.62km -
RBC Royal Bank
101 Dundas St W (at Bay St), Toronto ON M5G 1C4 2.92km
- 2 bath
- 3 bed
- 1500 sqft
69 Longboat Avenue, Toronto, Ontario • M5A 4C9 • Waterfront Communities C08







