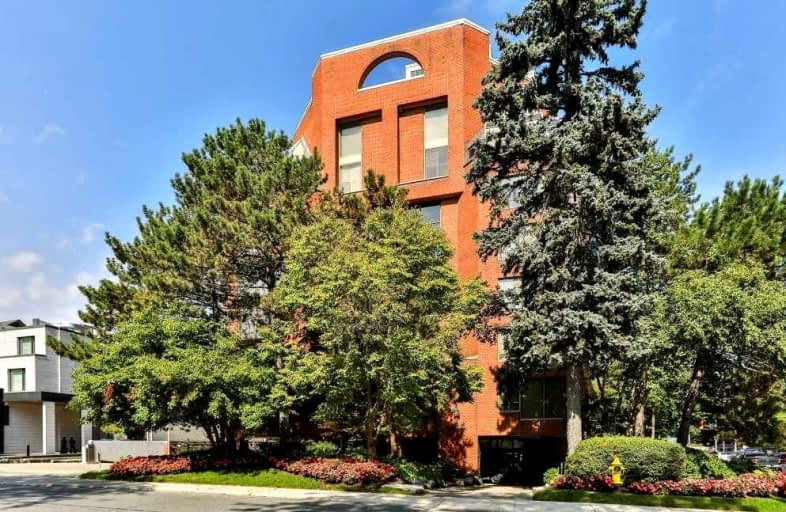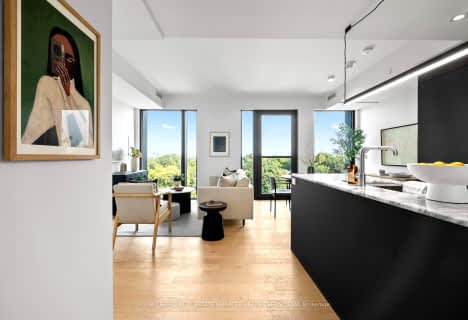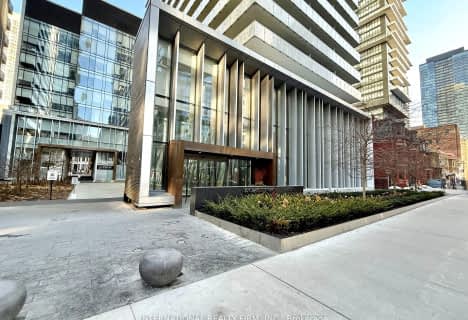Very Walkable
- Most errands can be accomplished on foot.
Excellent Transit
- Most errands can be accomplished by public transportation.
Very Bikeable
- Most errands can be accomplished on bike.

Spectrum Alternative Senior School
Elementary: PublicCottingham Junior Public School
Elementary: PublicHoly Rosary Catholic School
Elementary: CatholicDavisville Junior Public School
Elementary: PublicDeer Park Junior and Senior Public School
Elementary: PublicBrown Junior Public School
Elementary: PublicMsgr Fraser Orientation Centre
Secondary: CatholicMsgr Fraser College (Midtown Campus)
Secondary: CatholicMsgr Fraser College (Alternate Study) Secondary School
Secondary: CatholicLoretto College School
Secondary: CatholicMarshall McLuhan Catholic Secondary School
Secondary: CatholicCentral Technical School
Secondary: Public-
The Market by Longo's
111 Saint Clair Avenue West, Toronto 0.17km -
The Kitchen Table
155 Dupont Street, Toronto 1.15km -
Friends Fine Food & Groceries
1881 Yonge Street, Toronto 1.38km
-
LCBO
111 Saint Clair Avenue West, Toronto 0.2km -
Boxcar Social Bottle Shop
1210 Yonge Street, Toronto 0.92km -
LCBO
420 Spadina Road, Toronto 0.97km
-
Bento Sushi
111 Saint Clair Avenue West, Toronto 0.19km -
Bistro Five61
561 Avenue Road, Toronto 0.21km -
Yappi's
230 Saint Clair Avenue West, Toronto 0.32km
-
Starbucks
111 Saint Clair Avenue West, Toronto 0.17km -
Tim Hortons
55 Saint Clair Avenue West, Toronto 0.42km -
South Hill Market
398 Avenue Road, Toronto 0.43km
-
Desjardins Financial Security
95 Saint Clair Avenue West, Toronto 0.29km -
Berriedale Limited
55 Saint Clair Avenue West, Toronto 0.41km -
Homequity Bank
45 Saint Clair Avenue West, Toronto 0.52km
-
Circle K
150 Dupont Street, Toronto 1.12km -
Esso
150 Dupont Street, Toronto 1.12km -
Shell
1077 Yonge Street, Toronto 1.17km
-
True Star Health
55 St Clair Avenue West, Toronto 0.39km -
York Fitness Worldwide Inc
30 Saint Clair Avenue West, Toronto 0.57km -
Ace Sports Clinic
1 Saint Clair Avenue West #302, Toronto 0.62km
-
Glenn Gould Park
480 Avenue Road, Toronto 0.1km -
Glenn Gould Park
Old Toronto 0.1km -
Amsterdam Square
525 Avenue Road, Toronto 0.11km
-
Toronto Public Library - Deer Park Branch
40 Saint Clair Avenue East, Toronto 0.79km -
Toronto Public Library - Wychwood Branch (closed for renovation)
1431 Bathurst Street, Toronto 1.36km -
Little Free Library
91 Raglan Avenue, York 1.52km
-
Kleinman Irwin Dr
200 Saint Clair Avenue West, Toronto 0.12km -
Dr. Stephanie Bot and Associates
249 Saint Clair Avenue West, Toronto 0.35km -
dogustankanadali
55 Saint Clair Avenue West, Toronto 0.42km
-
Deer Park Pharmacy
55 Saint Clair Avenue West Unit 108, Toronto 0.42km -
Midtown Compounding Pharmacy
1398 Yonge Street, Toronto 0.65km -
Pharmasave Balmoral
100-1366 Yonge Street, Toronto 0.65km
-
Delisle Court
1560 Yonge Street, Toronto 0.66km -
St. Clair Centre
2 Saint Clair Avenue East, Toronto 0.67km -
Canadian Outlet
1417 Yonge Street, Toronto 0.68km
-
Cineplex Entertainment
1303 Yonge Street, Toronto 0.75km -
Vennersys Cinema Solutions
1920 Yonge Street #200, Toronto 1.46km -
Tarragon Theatre
30 Bridgman Avenue, Toronto 1.53km
-
Union Social Eatery
21 Saint Clair Avenue West, Toronto 0.57km -
Midtown Gastro Hub
1535 Yonge Street, Toronto 0.72km -
Community Accessories
1276 Yonge Street, Toronto 0.78km
More about this building
View 2 Lynwood Avenue, Toronto- 3 bath
- 3 bed
- 2000 sqft
TH6-934 Mount Pleasant Road, Toronto, Ontario • M4P 2L6 • Mount Pleasant West
- 4 bath
- 2 bed
- 2000 sqft
901/9-449 Walmer Road, Toronto, Ontario • M5P 2X9 • Forest Hill South
- 2 bath
- 2 bed
- 900 sqft
604-1414 Bayview Avenue, Toronto, Ontario • M4G 3A7 • Mount Pleasant East
- 2 bath
- 3 bed
- 1400 sqft
907-185 Alberta Avenue, Toronto, Ontario • M6C 0A5 • Oakwood Village
- 2 bath
- 2 bed
- 1000 sqft
1510-99 Foxbar Road, Toronto, Ontario • M4V 2G5 • Yonge-St. Clair
- 3 bath
- 2 bed
- 1600 sqft
PH7-120 Homewood Avenue, Toronto, Ontario • M4Y 2J3 • North St. James Town
- 2 bath
- 2 bed
- 800 sqft
2704-65 St Mary Street, Toronto, Ontario • M5S 0A6 • Bay Street Corridor
- 2 bath
- 2 bed
- 1000 sqft
LPH54-50 Charles Street East, Toronto, Ontario • M4Y 0C3 • Church-Yonge Corridor
- 3 bath
- 2 bed
- 1400 sqft
Ph02-1001 Bay Street, Toronto, Ontario • M5S 3A6 • Bay Street Corridor














