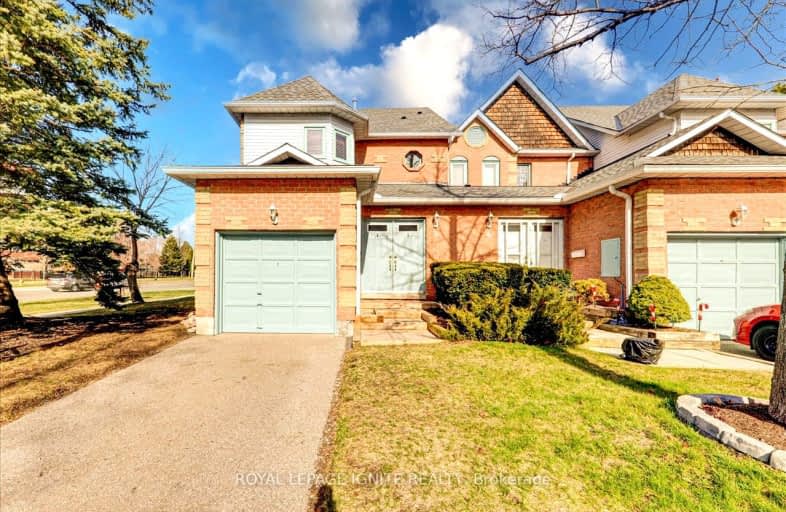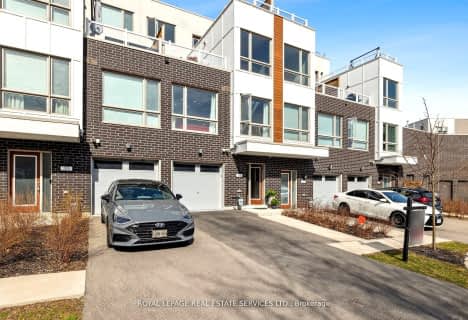Somewhat Walkable
- Some errands can be accomplished on foot.
Good Transit
- Some errands can be accomplished by public transportation.
Somewhat Bikeable
- Most errands require a car.

West Rouge Junior Public School
Elementary: PublicSt Dominic Savio Catholic School
Elementary: CatholicMeadowvale Public School
Elementary: PublicCentennial Road Junior Public School
Elementary: PublicRouge Valley Public School
Elementary: PublicChief Dan George Public School
Elementary: PublicMaplewood High School
Secondary: PublicWest Hill Collegiate Institute
Secondary: PublicSir Oliver Mowat Collegiate Institute
Secondary: PublicSt John Paul II Catholic Secondary School
Secondary: CatholicDunbarton High School
Secondary: PublicSt Mary Catholic Secondary School
Secondary: Catholic-
Adam's Park
2 Rozell Rd, Toronto ON 1km -
Snowhill Park
Snowhill Cres & Terryhill Cres, Scarborough ON 9.51km -
Thomson Memorial Park
1005 Brimley Rd, Scarborough ON M1P 3E8 9.94km
-
TD Bank Financial Group
299 Port Union Rd, Scarborough ON M1C 2L3 1.32km -
CIBC
1895 Glenanna Rd (at Kingston Rd.), Pickering ON L1V 7K1 6.53km -
RBC Royal Bank
3570 Lawrence Ave E, Toronto ON M1G 0A3 7.62km
- 3 bath
- 3 bed
- 1000 sqft
17-4707 Kingston Road East, Toronto, Ontario • M1E 2R1 • West Hill
- 2 bath
- 3 bed
- 1200 sqft
12-6400 Lawrence Avenue East, Toronto, Ontario • M1C 5C7 • Rouge E10
- 2 bath
- 3 bed
- 1000 sqft
13-6157 Kingston Road, Toronto, Ontario • M1C 4Z3 • Highland Creek










