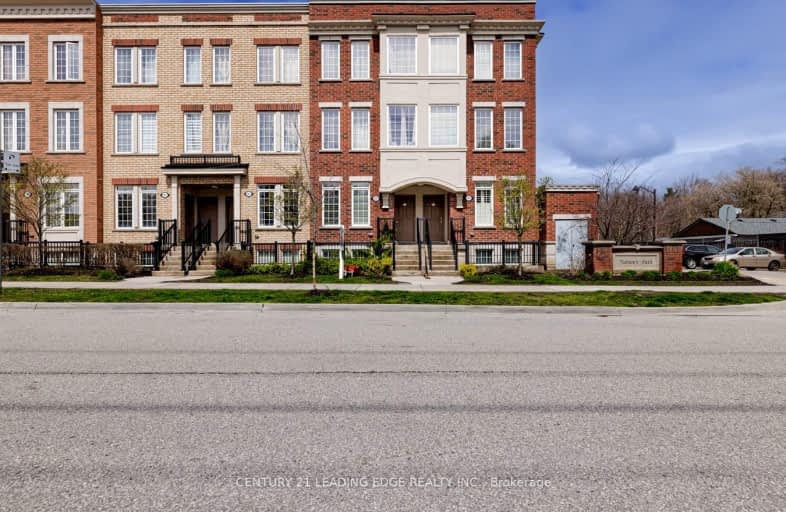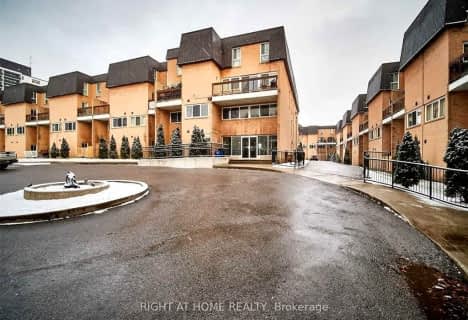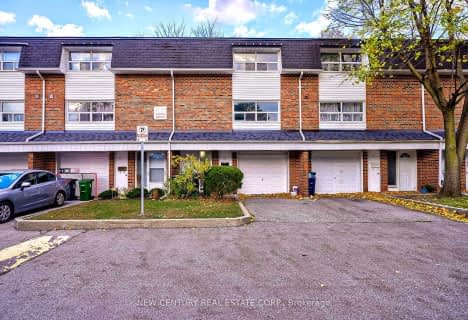Somewhat Walkable
- Some errands can be accomplished on foot.
Good Transit
- Some errands can be accomplished by public transportation.
Somewhat Bikeable
- Most errands require a car.

Highland Creek Public School
Elementary: PublicÉÉC Saint-Michel
Elementary: CatholicWest Hill Public School
Elementary: PublicSt Malachy Catholic School
Elementary: CatholicWilliam G Miller Junior Public School
Elementary: PublicJoseph Brant Senior Public School
Elementary: PublicNative Learning Centre East
Secondary: PublicMaplewood High School
Secondary: PublicWest Hill Collegiate Institute
Secondary: PublicSir Oliver Mowat Collegiate Institute
Secondary: PublicSt John Paul II Catholic Secondary School
Secondary: CatholicSir Wilfrid Laurier Collegiate Institute
Secondary: Public-
Lower Highland Creek Park
Scarborough ON 1.4km -
Adam's Park
2 Rozell Rd, Toronto ON 2.7km -
Morningside Park
Ellesmere Road & Morningside Avenue, Toronto ON 2.91km
-
TD Bank Financial Group
299 Port Union Rd, Scarborough ON M1C 2L3 2.88km -
RBC Royal Bank
3570 Lawrence Ave E, Toronto ON M1G 0A3 4.66km -
Royal Bank of Canada
5080 Sheppard Ave E (at Markham Rd.), Toronto ON M1S 4N3 5.73km
For Sale
More about this building
View 385 Beechgrove Drive, Toronto- 3 bath
- 3 bed
- 1200 sqft
114-21 Livonia Place South, Toronto, Ontario • M1E 4W5 • Morningside
- 3 bath
- 3 bed
- 1000 sqft
17-4707 Kingston Road East, Toronto, Ontario • M1E 2R1 • West Hill
- 2 bath
- 3 bed
- 1000 sqft
13-6157 Kingston Road, Toronto, Ontario • M1C 4Z3 • Highland Creek






















