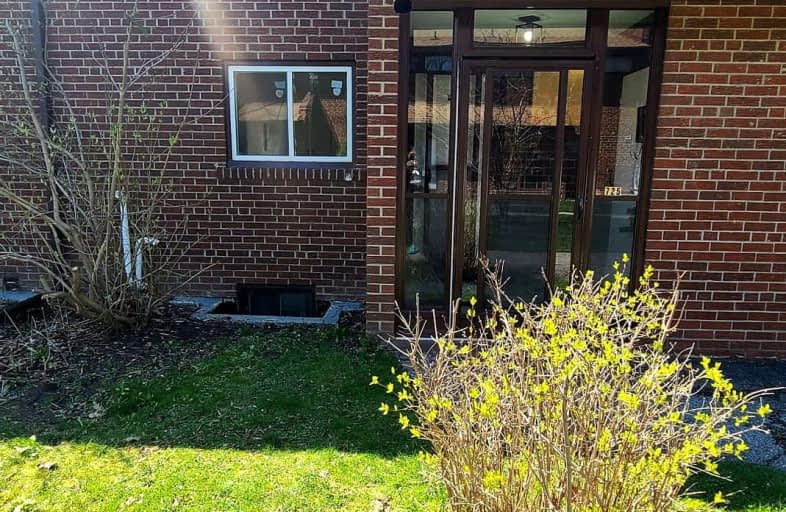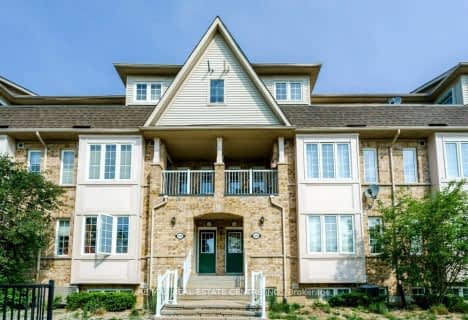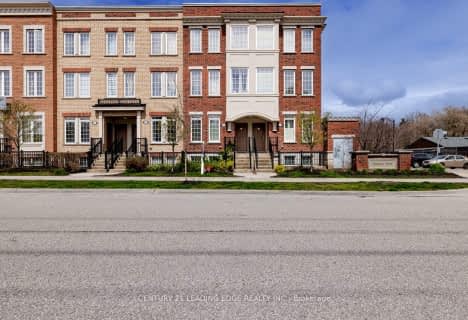Somewhat Walkable
- Some errands can be accomplished on foot.
Excellent Transit
- Most errands can be accomplished by public transportation.
Somewhat Bikeable
- Most errands require a car.

Highland Creek Public School
Elementary: PublicSt Florence Catholic School
Elementary: CatholicLucy Maud Montgomery Public School
Elementary: PublicMorrish Public School
Elementary: PublicHighcastle Public School
Elementary: PublicMilitary Trail Public School
Elementary: PublicMaplewood High School
Secondary: PublicSt Mother Teresa Catholic Academy Secondary School
Secondary: CatholicWest Hill Collegiate Institute
Secondary: PublicWoburn Collegiate Institute
Secondary: PublicLester B Pearson Collegiate Institute
Secondary: PublicSt John Paul II Catholic Secondary School
Secondary: Catholic-
Zak's Bar and Grill
790 Military Trail, Toronto, ON M1E 5K4 0.13km -
Kelseys Original Roadhouse
50 Cinemart Dr, Scarborough, ON M1B 3C3 1km -
Tropical Nights Restaurant & Lounge
1154 Morningside Avenue, Toronto, ON M1B 3A4 1.31km
-
La Prep
1095 Military Trail, Toronto, ON M1C 4Z4 0.6km -
Tim Horton's
1150 Markham Rd, Scarborough, ON M1H 2Y6 0.91km -
Starbucks
1265 Military Trail, UTSC SW, Toronto, ON M1C 1A5 0.92km
-
Snap Fitness 24/7
8130 Sheppard Avenue East, Suite 108,019, Toronto, ON M1B 6A3 1.51km -
Boulder Parc
1415 Morningside Avenue, Unit 2, Scarborough, ON M1B 3J1 2.48km -
Planet Fitness
31 Tapscott Road, Toronto, ON M1B 4Y7 2.81km
-
Guardian Drugs
364 Old Kingston Road, Scarborough, ON M1C 1B6 2.15km -
West Hill Medical Pharmacy
4637 kingston road, Unit 2, Toronto, ON M1E 2P8 2.22km -
Shoppers Drug Mart
255 Morningside Avenue, Toronto, ON M1E 2N8 2.3km
-
Osmow's
790 Military Trail, Scarborough, ON M1E 4P7 0.13km -
2045 Spicyspace
790 Military Trail, Toronto, ON M1E 5K4 0.13km -
Popeyes Louisiana Kitchen
790 Military Trail, Toronto, ON M1E 4P7 0.13km
-
SmartCentres - Scarborough East
799 Milner Avenue, Scarborough, ON M1B 3C3 1.18km -
Malvern Town Center
31 Tapscott Road, Scarborough, ON M1B 4Y7 2.72km -
Cedarbrae Mall
3495 Lawrence Avenue E, Toronto, ON M1H 1A9 4.28km
-
Walmart Morningside Scarborough Supercentre
799 Milner Avenue, Toronto, ON M1B 3C3 1.18km -
Fusion Supermarket
1150 Morningside Avenue, Suite 113, Scarborough, ON M1B 3A4 1.24km -
Bulk Barn
4525 Kingston Rd, Toronto, ON M1E 2P1 2.16km
-
LCBO
4525 Kingston Rd, Scarborough, ON M1E 2P1 2.16km -
Beer Store
3561 Lawrence Avenue E, Scarborough, ON M1H 1B2 4.18km -
LCBO
748-420 Progress Avenue, Toronto, ON M1P 5J1 5.57km
-
Petro-Canada
3100 Ellesmere Road, Scarborough, ON M1E 4C2 0.41km -
Esso
1149 Morningside Avenue, Scarborough, ON M1B 5J3 1.41km -
Circle K
1149 Morningside Avenue, Scarborough, ON M1B 5J3 1.43km
-
Cineplex Odeon Corporation
785 Milner Avenue, Scarborough, ON M1B 3C3 1.07km -
Cineplex Odeon
785 Milner Avenue, Toronto, ON M1B 3C3 1.08km -
Cineplex Cinemas Scarborough
300 Borough Drive, Scarborough Town Centre, Scarborough, ON M1P 4P5 5.01km
-
Toronto Public Library - Highland Creek
3550 Ellesmere Road, Toronto, ON M1C 4Y6 1.69km -
Morningside Library
4279 Lawrence Avenue E, Toronto, ON M1E 2N7 2.57km -
Malvern Public Library
30 Sewells Road, Toronto, ON M1B 3G5 2.7km
-
Rouge Valley Health System - Rouge Valley Centenary
2867 Ellesmere Road, Scarborough, ON M1E 4B9 1.17km -
Scarborough Health Network
3050 Lawrence Avenue E, Scarborough, ON M1P 2T7 5.47km -
Scarborough General Hospital Medical Mall
3030 Av Lawrence E, Scarborough, ON M1P 2T7 5.56km
-
Dean Park
Dean Park Road and Meadowvale, Scarborough ON 2.38km -
Lower Highland Creek Park
Scarborough ON 3.75km -
Adam's Park
2 Rozell Rd, Toronto ON 4.12km
-
TD Bank Financial Group
1900 Ellesmere Rd (Ellesmere and Bellamy), Scarborough ON M1H 2V6 3.96km -
RBC Royal Bank
3570 Lawrence Ave E, Toronto ON M1G 0A3 3.96km -
TD Bank Financial Group
2050 Lawrence Ave E, Scarborough ON M1R 2Z5 6.89km
- 3 bath
- 3 bed
- 1600 sqft
207-4064 Lawrence Avenue East, Toronto, Ontario • M1E 4V6 • West Hill






















