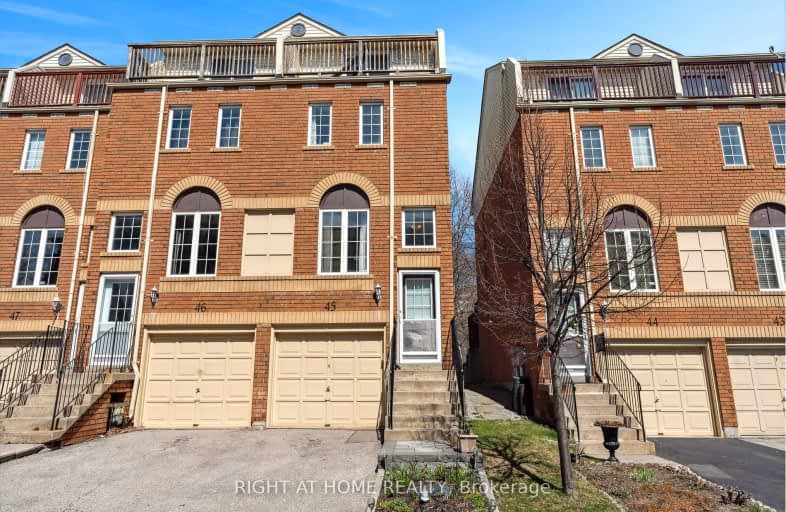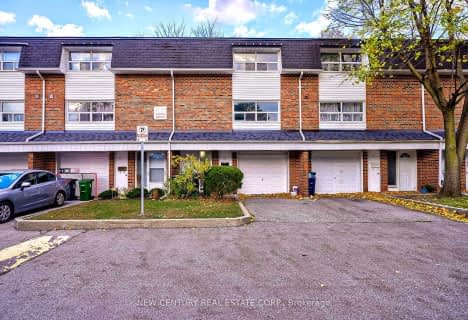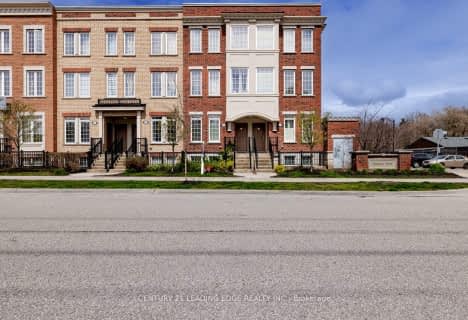Somewhat Walkable
- Some errands can be accomplished on foot.
Excellent Transit
- Most errands can be accomplished by public transportation.
Somewhat Bikeable
- Most errands require a car.

Galloway Road Public School
Elementary: PublicWest Hill Public School
Elementary: PublicSt Martin De Porres Catholic School
Elementary: CatholicSt Margaret's Public School
Elementary: PublicEastview Public School
Elementary: PublicGeorge B Little Public School
Elementary: PublicNative Learning Centre East
Secondary: PublicMaplewood High School
Secondary: PublicWest Hill Collegiate Institute
Secondary: PublicCedarbrae Collegiate Institute
Secondary: PublicSt John Paul II Catholic Secondary School
Secondary: CatholicSir Wilfrid Laurier Collegiate Institute
Secondary: Public-
Danny's Pub Scarborough
155 Morningside Avenue, Toronto, ON M1E 2L3 1.01km -
Karla's Roadhouse
4630 Kingston Road, Toronto, ON M1E 4Z4 1.8km -
Taste N Flavour
4637 Kingston Road, Unit 1, Toronto, ON M1E 2P8 1.83km
-
Krispy Kreme
4411 Kingston Road, Toronto, ON M1E 2N3 0.55km -
McDonald's
4435 Kingston Rd., Scarborough, ON M1E 2N7 0.7km -
Tim Hortons
4479 Kingston Rd, Scarborough, ON M1E 2N7 0.85km
-
Rexall
4459 Kingston Road, Toronto, ON M1E 2N7 0.78km -
Pharmasave
4218 Lawrence Avenue East, Scarborough, ON M1E 4X9 1km -
West Hill Medical Pharmacy
4637 kingston road, Unit 2, Toronto, ON M1E 2P8 1.83km
-
Fire Dutch's Jamaican Take Out
4286 Kingston Road, Toronto, ON M1E 2M8 0.23km -
China Gourmet King
4286 Kingston Road, Scarborough, ON M1E 2M8 0.23km -
Boxy's Burrito
4286 Kingston Road, Scarborough, ON M1E 2M8 0.22km
-
Cedarbrae Mall
3495 Lawrence Avenue E, Toronto, ON M1H 1A9 2.66km -
SmartCentres - Scarborough East
799 Milner Avenue, Scarborough, ON M1B 3C3 3.78km -
Malvern Town Center
31 Tapscott Road, Scarborough, ON M1B 4Y7 4.95km
-
Joseph's No Frills
4473 Kingston Road, Toronto, ON M1E 2N7 0.83km -
Food Basics
255 Morningside Ave, Scarborough, ON M1E 3E6 1.03km -
Bulk Barn
4525 Kingston Rd, Toronto, ON M1E 2P1 1.03km
-
LCBO
4525 Kingston Rd, Scarborough, ON M1E 2P1 1.03km -
Beer Store
3561 Lawrence Avenue E, Scarborough, ON M1H 1B2 2.62km -
LCBO
748-420 Progress Avenue, Toronto, ON M1P 5J1 5.53km
-
The Loan Arranger
4251 Kingston Road, Scarborough, ON M1E 2M5 0.42km -
Ontario Quality Motors
4226 Kingston Road, Toronto, ON M1E 2M6 0.47km -
Rm Auto Service
4418 Kingston Road, Scarborough, ON M1E 2N4 0.64km
-
Cineplex Odeon Corporation
785 Milner Avenue, Scarborough, ON M1B 3C3 3.63km -
Cineplex Odeon
785 Milner Avenue, Toronto, ON M1B 3C3 3.64km -
Cineplex Cinemas Scarborough
300 Borough Drive, Scarborough Town Centre, Scarborough, ON M1P 4P5 4.95km
-
Morningside Library
4279 Lawrence Avenue E, Toronto, ON M1E 2N7 1.49km -
Guildwood Library
123 Guildwood Parkway, Toronto, ON M1E 1P1 2.05km -
Cedarbrae Public Library
545 Markham Road, Toronto, ON M1H 2A2 2.41km
-
Rouge Valley Health System - Rouge Valley Centenary
2867 Ellesmere Road, Scarborough, ON M1E 4B9 1.86km -
Scarborough Health Network
3050 Lawrence Avenue E, Scarborough, ON M1P 2T7 4.17km -
Scarborough General Hospital Medical Mall
3030 Av Lawrence E, Scarborough, ON M1P 2T7 4.35km
-
Bill Hancox Park
101 Bridgeport Dr (Lawrence & Bridgeport), Scarborough ON 4.26km -
White Heaven Park
105 Invergordon Ave, Toronto ON M1S 2Z1 5.04km -
Port Union Village Common Park
105 Bridgend St, Toronto ON M9C 2Y2 5.04km
-
BMO Bank of Montreal
2739 Eglinton Ave E (at Brimley Rd), Toronto ON M1K 2S2 5.29km -
TD Bank Financial Group
2050 Lawrence Ave E, Scarborough ON M1R 2Z5 5.72km -
TD Bank Financial Group
2428 Eglinton Ave E (Kennedy Rd.), Scarborough ON M1K 2P7 6.78km
More about this building
View 189 Galloway Road, Toronto- 3 bath
- 3 bed
- 1000 sqft
17-4707 Kingston Road East, Toronto, Ontario • M1E 2R1 • West Hill














