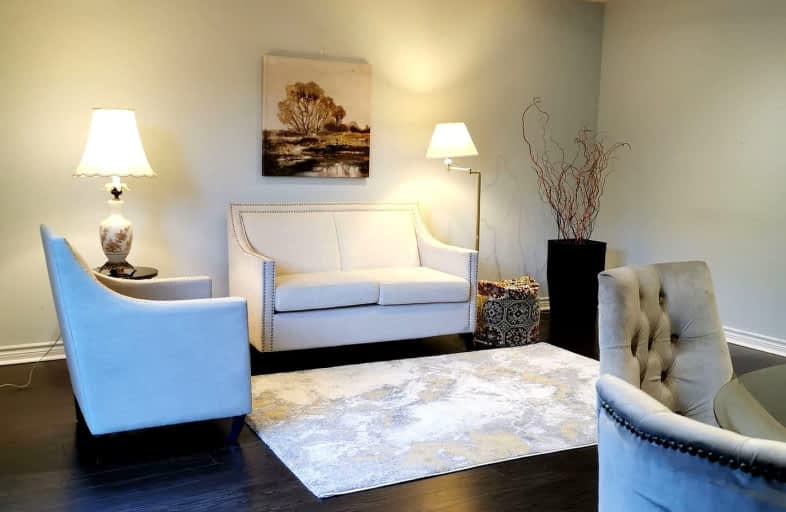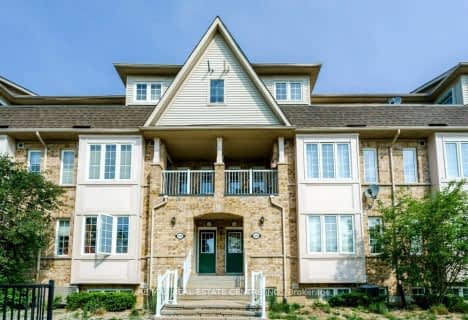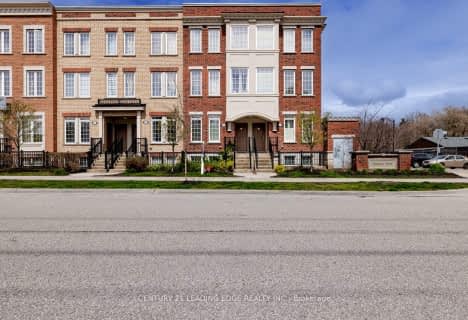Somewhat Walkable
- Some errands can be accomplished on foot.
Good Transit
- Some errands can be accomplished by public transportation.
Somewhat Bikeable
- Most errands require a car.

Heather Heights Junior Public School
Elementary: PublicSt Edmund Campion Catholic School
Elementary: CatholicLucy Maud Montgomery Public School
Elementary: PublicHighcastle Public School
Elementary: PublicHenry Hudson Senior Public School
Elementary: PublicMilitary Trail Public School
Elementary: PublicMaplewood High School
Secondary: PublicSt Mother Teresa Catholic Academy Secondary School
Secondary: CatholicWest Hill Collegiate Institute
Secondary: PublicWoburn Collegiate Institute
Secondary: PublicLester B Pearson Collegiate Institute
Secondary: PublicSt John Paul II Catholic Secondary School
Secondary: Catholic-
Snowhill Park
Snowhill Cres & Terryhill Cres, Scarborough ON 4.53km -
Thomson Memorial Park
1005 Brimley Rd, Scarborough ON M1P 3E8 5.01km -
Adam's Park
2 Rozell Rd, Toronto ON 5.05km
-
RBC Royal Bank
3570 Lawrence Ave E, Toronto ON M1G 0A3 3.13km -
TD Bank Financial Group
299 Port Union Rd, Scarborough ON M1C 2L3 5.38km -
TD Bank Financial Group
2650 Lawrence Ave E, Scarborough ON M1P 2S1 5.93km
- 3 bath
- 3 bed
- 1000 sqft
17-4707 Kingston Road East, Toronto, Ontario • M1E 2R1 • West Hill
- 3 bath
- 4 bed
- 1400 sqft
13-5021 Sheppard Avenue East, Toronto, Ontario • M1S 4R6 • Agincourt South-Malvern West






















