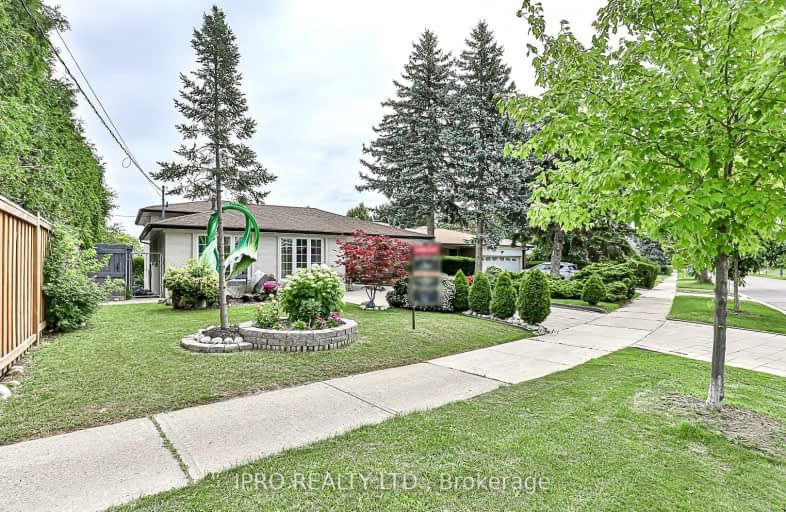Car-Dependent
- Almost all errands require a car.
Good Transit
- Some errands can be accomplished by public transportation.
Bikeable
- Some errands can be accomplished on bike.

Pineway Public School
Elementary: PublicBlessed Trinity Catholic School
Elementary: CatholicSteelesview Public School
Elementary: PublicFinch Public School
Elementary: PublicLester B Pearson Elementary School
Elementary: PublicCummer Valley Middle School
Elementary: PublicMsgr Fraser College (Northeast)
Secondary: CatholicAvondale Secondary Alternative School
Secondary: PublicSt. Joseph Morrow Park Catholic Secondary School
Secondary: CatholicA Y Jackson Secondary School
Secondary: PublicBrebeuf College School
Secondary: CatholicEarl Haig Secondary School
Secondary: Public-
Ferrovia Ristorante
7355 Bayview Avenue, Thornhill, ON L3T 5Z2 2.44km -
Bar Bang Bang
6080 Yonge Street, Toronto, ON M2M 3W6 2.5km -
The Fry
6012 Yonge Street, Toronto, ON M2M 3V9 2.53km
-
Donut Counter
3337 Avenue Bayview, North York, ON M2K 1G4 0.5km -
Nikki's Cafe
3292 Bayview Ave, North York, ON M2M 4J5 0.64km -
Maxim's Café & Patisserie
676 Finch Avenue E, North York, ON M2K 2E6 0.98km
-
HouseFit Toronto Personal Training Studio Inc.
79 Sheppard Avenue W, North York, ON M2N 1M4 4.27km -
GoGo Muscle Training
8220 Bayview Avenue, Unit 200, Markham, ON L3T 2S2 4.57km -
Snap Fitness
7261 Victoria Park Avenue, Markham, ON L3R 2M7 4.65km
-
Medisystem Pharmacy
550 Av Cummer, North York, ON M2K 2M1 0.29km -
Main Drug Mart
3265 Av Bayview, North York, ON M2K 1G4 0.52km -
Shoppers Drug Mart
1515 Steeles Avenue E, Toronto, ON M2M 3Y7 1.43km
-
Kaikaki Japanese Restaurant
3307 Bayview Avenue, Toronto, ON M2N 6J4 0.43km -
Harvey's
3343 Bayview Avenue, North York, ON M2K 1G4 0.46km -
Swiss Chalet
3253 Bayview Avenue, Toronto, ON M2K 1G4 0.49km
-
Finch & Leslie Square
101-191 Ravel Road, Toronto, ON M2H 1T1 1.67km -
Bayview Village Shopping Centre
2901 Bayview Avenue, North York, ON M2K 1E6 2.68km -
Skymark Place Shopping Centre
3555 Don Mills Road, Toronto, ON M2H 3N3 2.68km
-
Valu-Mart
3259 Bayview Avenue, North York, ON M2K 1G4 0.52km -
Galati Market Fresh
5845 Leslie Street, North York, ON M2H 1J8 1.53km -
Sunny Supermarket
115 Ravel Rd, Toronto, ON M2H 1T2 1.63km
-
LCBO
1565 Steeles Ave E, North York, ON M2M 2Z1 1.44km -
LCBO
5995 Yonge St, North York, ON M2M 3V7 2.46km -
LCBO
2901 Bayview Avenue, North York, ON M2K 1E6 2.74km
-
Petro Canada
3351 Bayview Avenue, North York, ON M2K 1G5 0.48km -
Circle K
1505 Steeles Avenue E, Toronto, ON M2M 3Y7 1.36km -
Esso (Imperial Oil)
6015 Leslie Street, North York, ON M2H 1J8 1.56km
-
Cineplex Cinemas Empress Walk
5095 Yonge Street, 3rd Floor, Toronto, ON M2N 6Z4 3.4km -
Cineplex Cinemas Fairview Mall
1800 Sheppard Avenue E, Unit Y007, North York, ON M2J 5A7 3.85km -
Imagine Cinemas Promenade
1 Promenade Circle, Lower Level, Thornhill, ON L4J 4P8 5.45km
-
Hillcrest Library
5801 Leslie Street, Toronto, ON M2H 1J8 1.54km -
Toronto Public Library - Bayview Branch
2901 Bayview Avenue, Toronto, ON M2K 1E6 2.67km -
Markham Public Library - Thornhill Community Centre Branch
7755 Bayview Ave, Markham, ON L3T 7N3 3.14km
-
North York General Hospital
4001 Leslie Street, North York, ON M2K 1E1 3.24km -
Shouldice Hospital
7750 Bayview Avenue, Thornhill, ON L3T 4A3 3.36km -
Canadian Medicalert Foundation
2005 Sheppard Avenue E, North York, ON M2J 5B4 4.45km
-
Bayview Glen Park
Markham ON 2.08km -
Johnsview Park
Thornhill ON L3T 5C3 2.76km -
Sheppard East Park
Toronto ON 3.26km
-
TD Bank Financial Group
686 Finch Ave E (btw Bayview Ave & Leslie St), North York ON M2K 2E6 0.78km -
CIBC
143 Ravel Rd (at Finch Ave E & Leslie St), North York ON M2H 1T1 1.64km -
TD Bank Financial Group
5650 Yonge St (at Finch Ave.), North York ON M2M 4G3 2.71km
- 5 bath
- 5 bed
241 Shaughnessy Boulevard, Toronto, Ontario • M2J 1K5 • Don Valley Village
- 3 bath
- 4 bed
- 2000 sqft
66 Lloydminster Crescent, Toronto, Ontario • M2M 2S1 • Newtonbrook East
- 4 bath
- 5 bed
- 3500 sqft
120 Santa Barbara Road, Toronto, Ontario • M2N 2C5 • Willowdale West
- 4 bath
- 4 bed
- 2500 sqft
14 Weatherstone Crescent, Toronto, Ontario • M2H 1C2 • Bayview Woods-Steeles
- 4 bath
- 5 bed
- 3000 sqft
41 Tollerton Avenue, Toronto, Ontario • M2K 2H1 • Bayview Woods-Steeles
- 3 bath
- 4 bed
- 1500 sqft
3142 Bayview Avenue, Toronto, Ontario • M2N 5L4 • Willowdale East













