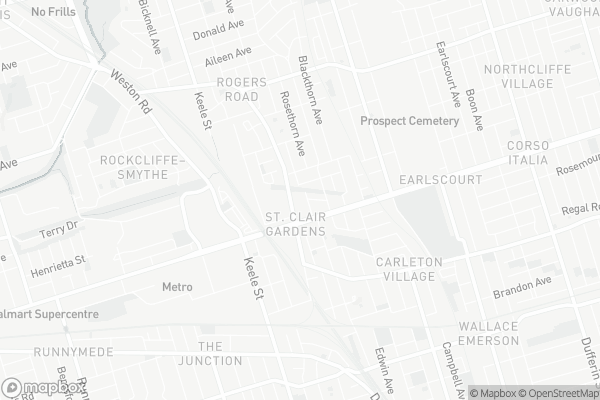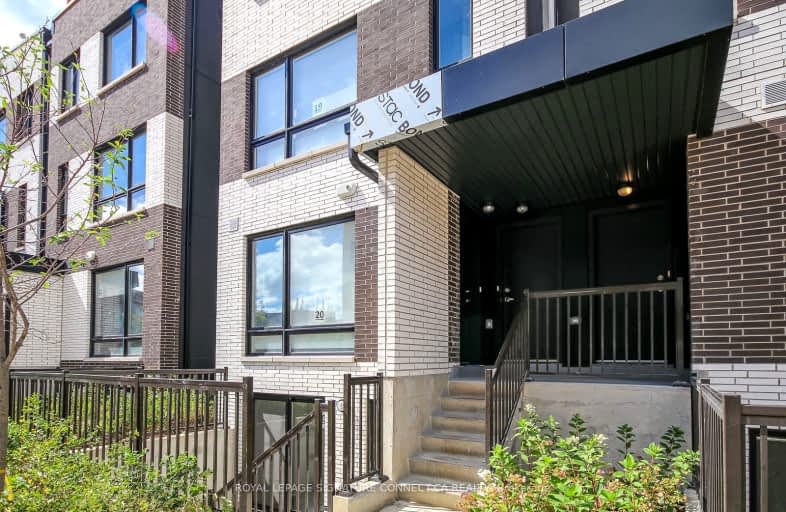Very Walkable
- Most errands can be accomplished on foot.
Excellent Transit
- Most errands can be accomplished by public transportation.
Very Bikeable
- Most errands can be accomplished on bike.

F H Miller Junior Public School
Elementary: PublicGeneral Mercer Junior Public School
Elementary: PublicCarleton Village Junior and Senior Public School
Elementary: PublicBlessed Pope Paul VI Catholic School
Elementary: CatholicSt Matthew Catholic School
Elementary: CatholicSt Nicholas of Bari Catholic School
Elementary: CatholicGeorge Harvey Collegiate Institute
Secondary: PublicBlessed Archbishop Romero Catholic Secondary School
Secondary: CatholicBishop Marrocco/Thomas Merton Catholic Secondary School
Secondary: CatholicYork Memorial Collegiate Institute
Secondary: PublicWestern Technical & Commercial School
Secondary: PublicHumberside Collegiate Institute
Secondary: Public-
Earlscourt Park
1200 Lansdowne Ave, Toronto ON M6H 3Z8 0.9km -
High Park
1873 Bloor St W (at Parkside Dr), Toronto ON M6R 2Z3 2.34km -
The Cedarvale Walk
Toronto ON 3.31km
-
TD Bank Financial Group
1347 St Clair Ave W, Toronto ON M6E 1C3 1.03km -
TD Bank Financial Group
870 St Clair Ave W, Toronto ON M6C 1C1 2.51km -
RBC Royal Bank
972 Bloor St W (Dovercourt), Toronto ON M6H 1L6 3.09km
- 2 bath
- 3 bed
- 1000 sqft
TH9-30 Ed Clark Gardens, Toronto, Ontario • M6N 0C1 • Weston-Pellam Park
- 3 bath
- 3 bed
- 1200 sqft
1920 Saint Clair Avenue West, Toronto, Ontario • M6N 1K1 • Junction Area
- 2 bath
- 3 bed
- 1000 sqft
109-262 St Helens Avenue, Toronto, Ontario • M6H 4A4 • Dufferin Grove
- 2 bath
- 3 bed
- 1200 sqft
06-30 Ed Clark Gardens, Toronto, Ontario • M6N 0B5 • Weston-Pellam Park
- 3 bath
- 3 bed
- 1400 sqft
201-150 Canon Jackson Drive, Toronto, Ontario • M6M 0B9 • Brookhaven-Amesbury








