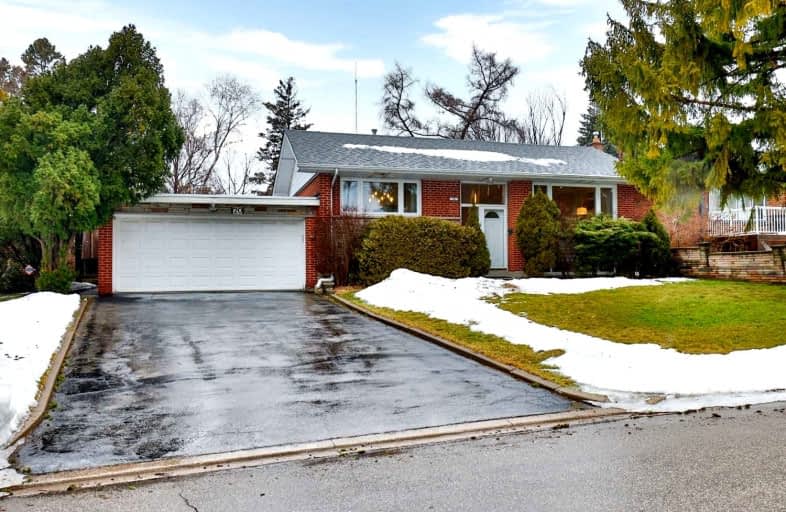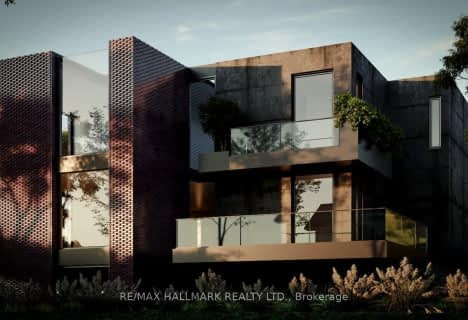

St Catherine Catholic School
Elementary: CatholicCassandra Public School
Elementary: PublicRanchdale Public School
Elementary: PublicAnnunciation Catholic School
Elementary: CatholicMilne Valley Middle School
Elementary: PublicBroadlands Public School
Elementary: PublicCaring and Safe Schools LC2
Secondary: PublicParkview Alternative School
Secondary: PublicDon Mills Collegiate Institute
Secondary: PublicWexford Collegiate School for the Arts
Secondary: PublicSenator O'Connor College School
Secondary: CatholicVictoria Park Collegiate Institute
Secondary: Public- 5 bath
- 4 bed
- 2500 sqft
35 Freemon Redmon Circle, Toronto, Ontario • M1R 0G3 • Wexford-Maryvale
- 4 bath
- 3 bed
- 1500 sqft
41 Valentine Drive, Toronto, Ontario • M3A 3J7 • Parkwoods-Donalda
- 2 bath
- 3 bed
- 1100 sqft
10 Ternhill Crescent, Toronto, Ontario • M3C 2E5 • Banbury-Don Mills
- 5 bath
- 4 bed
- 2000 sqft
16 Clayland Drive, Toronto, Ontario • M3A 2A4 • Parkwoods-Donalda
- 2 bath
- 3 bed
- 1100 sqft
70 Wexford Boulevard, Toronto, Ontario • M1R 1L3 • Wexford-Maryvale













