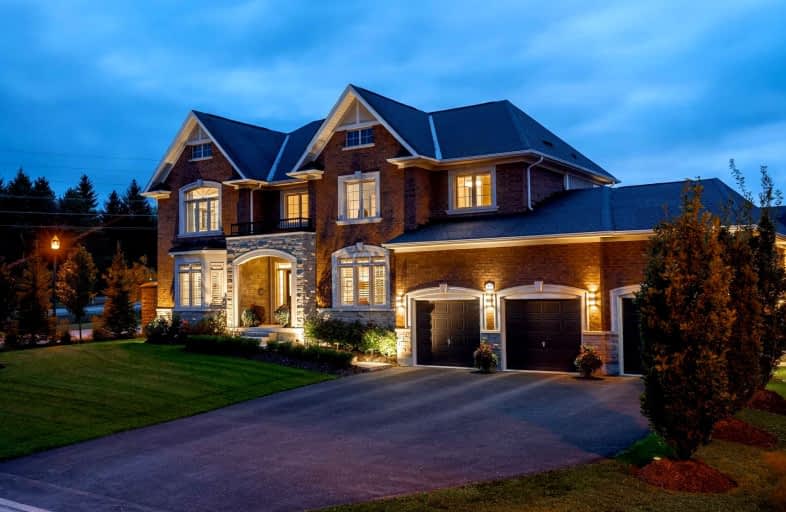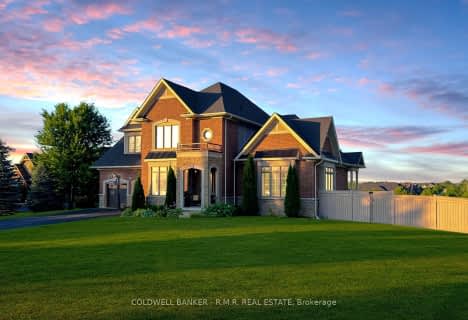Sold on Nov 12, 2021
Note: Property is not currently for sale or for rent.

-
Type: Detached
-
Style: 2-Storey
-
Size: 3500 sqft
-
Lot Size: 102 x 236 Feet
-
Age: 6-15 years
-
Taxes: $11,015 per year
-
Days on Site: 24 Days
-
Added: Oct 19, 2021 (3 weeks on market)
-
Updated:
-
Last Checked: 3 months ago
-
MLS®#: N5406375
-
Listed By: Sutton group-heritage realty inc., brokerage
Welcome Home "Estates Of Wyndance" A Private Gated Community, Architecturally Designed And Meticulously Maintained. Luxurious Features Include: 5 B.R- 6 Bath- Primary Rm. With Spa Like En-Suite Add'l Bedrooms W/ Own En-Suite. Large Gourmet Kit. W/ Breakfast Bar, Eat In Area With W/O To Rear Covered Outdoor Entertainment Area.Main Flr Fam Rm , Formal Liv/ Din Rm, Mn Flr Office, Prof Finished Basement With Gym,Theatre Room And Games Rm...5 Car Heated Garage.
Extras
See Sched Attach.Re Inclusions- Potl$478.11/M-Security Cams, Tennis,B-Ball, Ponds, Park, Water, Sewer Etc Platinum Clublink Golf Memb Avail- Please See Out Multi Channel Link -3D And Addl Photos Photos & Upgrades-4380 Sf + Finished Basement
Property Details
Facts for 22 Country Club Crescent, Uxbridge
Status
Days on Market: 24
Last Status: Sold
Sold Date: Nov 12, 2021
Closed Date: Jan 14, 2022
Expiry Date: Jan 31, 2022
Sold Price: $2,400,000
Unavailable Date: Nov 12, 2021
Input Date: Oct 19, 2021
Property
Status: Sale
Property Type: Detached
Style: 2-Storey
Size (sq ft): 3500
Age: 6-15
Area: Uxbridge
Community: Uxbridge
Availability Date: 90 Days Tba
Inside
Bedrooms: 4
Bedrooms Plus: 1
Bathrooms: 6
Kitchens: 1
Rooms: 10
Den/Family Room: Yes
Air Conditioning: Central Air
Fireplace: Yes
Laundry Level: Upper
Central Vacuum: Y
Washrooms: 6
Utilities
Electricity: Yes
Gas: Yes
Cable: Yes
Telephone: Yes
Building
Basement: Finished
Heat Type: Forced Air
Heat Source: Gas
Exterior: Brick
Exterior: Stone
UFFI: No
Water Supply: Municipal
Special Designation: Unknown
Other Structures: Garden Shed
Parking
Driveway: Private
Garage Spaces: 5
Garage Type: Attached
Covered Parking Spaces: 5
Total Parking Spaces: 11
Fees
Tax Year: 2021
Tax Legal Description: Lot 12 Reg Plan 40-R24022
Taxes: $11,015
Highlights
Feature: Golf
Feature: Park
Feature: School Bus Route
Land
Cross Street: Estates Of Wyndance
Municipality District: Uxbridge
Fronting On: West
Pool: None
Sewer: Sewers
Lot Depth: 236 Feet
Lot Frontage: 102 Feet
Acres: .50-1.99
Zoning: Res
Additional Media
- Virtual Tour: https://bit.ly/3b1rBff
Rooms
Room details for 22 Country Club Crescent, Uxbridge
| Type | Dimensions | Description |
|---|---|---|
| Living Main | 4.55 x 4.77 | Pot Lights, Coffered Ceiling, Hardwood Floor |
| Dining Main | 4.82 x 5.43 | Formal Rm, Coffered Ceiling, Hardwood Floor |
| Kitchen Main | 5.59 x 7.49 | Centre Island, Breakfast Bar, Ceramic Floor |
| Family Main | 4.82 x 6.01 | Gas Fireplace, Coffered Ceiling, Pot Lights |
| Den Main | 3.92 x 4.17 | B/I Bookcase, Pot Lights, California Shutters |
| Prim Bdrm 2nd | 5.18 x 5.73 | 5 Pc Ensuite, W/I Closet, Pot Lights |
| 2nd Br 2nd | 3.92 x 4.17 | 4 Pc Ensuite, W/I Closet, Picture Window |
| 3rd Br 2nd | 3.62 x 4.12 | 4 Pc Ensuite, W/I Closet, Picture Window |
| 4th Br 2nd | 3.62 x 4.15 | 3 Pc Ensuite, W/I Closet, Picture Window |
| 5th Br Bsmt | 3.66 x 5.03 | 3 Pc Ensuite, His/Hers Closets |
| Media/Ent Bsmt | 4.87 x 11.60 | Open Concept |
| Exercise Bsmt | 5.88 x 6.82 | Mirrored Walls, Pot Lights |
| XXXXXXXX | XXX XX, XXXX |
XXXX XXX XXXX |
$X,XXX,XXX |
| XXX XX, XXXX |
XXXXXX XXX XXXX |
$X,XXX,XXX | |
| XXXXXXXX | XXX XX, XXXX |
XXXX XXX XXXX |
$X,XXX,XXX |
| XXX XX, XXXX |
XXXXXX XXX XXXX |
$X,XXX,XXX |
| XXXXXXXX XXXX | XXX XX, XXXX | $2,400,000 XXX XXXX |
| XXXXXXXX XXXXXX | XXX XX, XXXX | $2,597,800 XXX XXXX |
| XXXXXXXX XXXX | XXX XX, XXXX | $1,650,000 XXX XXXX |
| XXXXXXXX XXXXXX | XXX XX, XXXX | $1,675,000 XXX XXXX |

Claremont Public School
Elementary: PublicGoodwood Public School
Elementary: PublicSt Joseph Catholic School
Elementary: CatholicUxbridge Public School
Elementary: PublicQuaker Village Public School
Elementary: PublicJoseph Gould Public School
Elementary: PublicÉSC Pape-François
Secondary: CatholicBill Hogarth Secondary School
Secondary: PublicUxbridge Secondary School
Secondary: PublicStouffville District Secondary School
Secondary: PublicSt Brother André Catholic High School
Secondary: CatholicMarkham District High School
Secondary: Public- 4 bath
- 4 bed
- 3000 sqft
19 Forestgreen Drive, Uxbridge, Ontario • L9P 0B8 • Uxbridge



