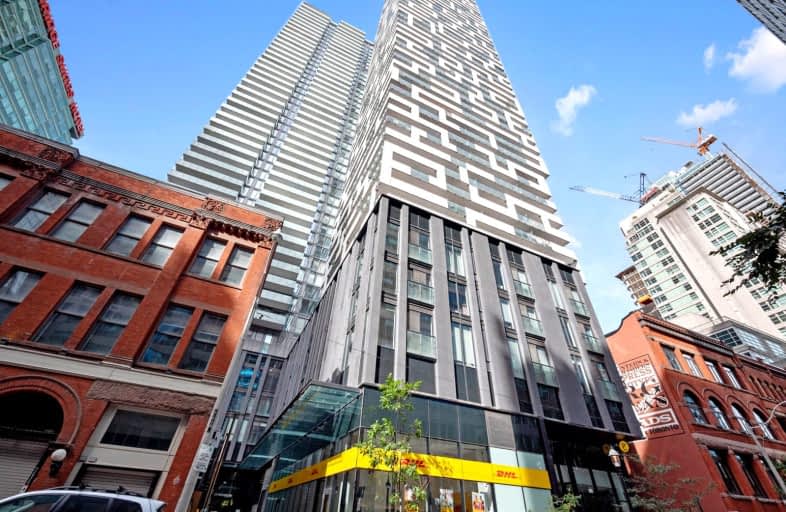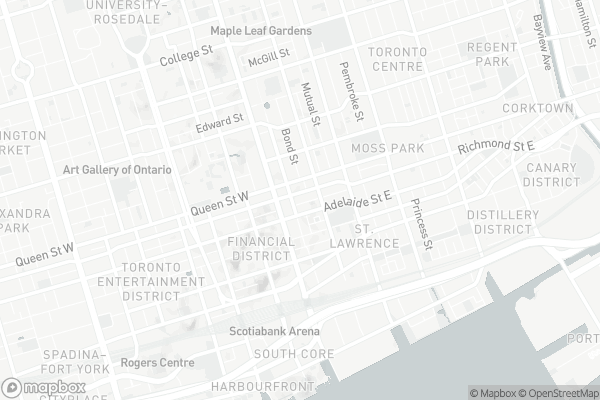
Walker's Paradise
- Daily errands do not require a car.
Rider's Paradise
- Daily errands do not require a car.
Biker's Paradise
- Daily errands do not require a car.

Collège français élémentaire
Elementary: PublicDowntown Alternative School
Elementary: PublicSt Michael Catholic School
Elementary: CatholicSt Michael's Choir (Jr) School
Elementary: CatholicÉcole élémentaire Gabrielle-Roy
Elementary: PublicChurch Street Junior Public School
Elementary: PublicNative Learning Centre
Secondary: PublicSt Michael's Choir (Sr) School
Secondary: CatholicContact Alternative School
Secondary: PublicCollège français secondaire
Secondary: PublicJarvis Collegiate Institute
Secondary: PublicSt Joseph's College School
Secondary: Catholic-
McVeigh's New Windsor Tavern
124 Church Street, Toronto, ON M5C 2G8 0.13km -
The Cavern Bar
76 Church Street, Toronto, ON M5C 2G1 0.19km -
CRAFT Beer Market
1 Adelaide Street E, Toronto, ON M5C 2V9 0.19km
-
Timothy's Coffee
30 Adelaide Street E, Toronto, ON M5C 3G8 0.07km -
XO Bisous
60 Adelaide Street E, Toronto, ON M5C 3E4 0.1km -
Versus Coffee
70 Adelaide Street E, Toronto, ON M5C 2R6 0.13km
-
GoodLife Fitness
111 Wellington St W, Toronto, ON M5J 2S6 0.77km -
Fit Factory Fitness
373 King Street West, Toronto, ON M5V 1K1 1.46km -
GoodLife Fitness
80 Bloor Street W, Toronto, ON M5S 2V1 2.26km
-
Rexall Pharma Plus
159 Yonge Street, Toronto, ON M5C 1X7 0.16km -
North Drugstore
2 Toronto Street, Suite 462, Toronto, ON M5C 2B5 0.23km -
Shoppers Drug Mart
69 Yonge Street, Toronto, ON M5E 1K3 0.29km
-
Timothy's Coffee
30 Adelaide Street E, Toronto, ON M5C 3G8 0.07km -
Bob's Bulgogi
105 Victoria Street, Toronto, ON M5C 3B4 0.07km -
Portico Restaurant & Lounge
15 Richmond Street E, Toronto, ON M5C 1N2 0.09km
-
The Cadillac Fairview Corporation Limited
20 Queen Street W, Toronto, ON M5H 3R3 0.3km -
Bay Adelaide Centre
333 Bay Street, Suite C131, Toronto, ON M5H 2R2 0.32km -
Commerce Court
25 King Street W, Toronto, ON M5L 2A1 0.36km
-
Foodwares Market
176 Yonge Street, Toronto, ON M5C 2L7 0.27km -
King Grocery
7 King Street E, Toronto, ON M5C 3C5 0.28km -
Metro
80 Front Street E, Toronto, ON M5E 1T4 0.4km
-
LCBO
First Canadian Place, 100 King Street W, Toronto, ON M5X 1A9 0.46km -
LCBO - St. Lawrence Market
87 Front Street E, Toronto, ON M5E 1B8 0.49km -
Bottle Delivery Toronto
Toronto, ON 0.53km
-
Circle K
211 Yonge Street, Toronto, ON M5B 1M4 0.32km -
French Quarters
120 Lombard Street, Toronto, ON M5C 3H5 0.33km -
Naz Heating & Cooling
Toronto, ON M5H 2M3 0.38km
-
Imagine Cinemas Market Square
80 Front Street E, Toronto, ON M5E 1T4 0.4km -
Cineplex Cinemas Yonge-Dundas and VIP
10 Dundas Street E, Suite 402, Toronto, ON M5B 2G9 0.63km -
Ryerson Theatre
43 Gerrard Street E, Toronto, ON M5G 2A7 0.91km
-
City Hall Public Library
100 Queen Street W, Nathan Phillips Square, Toronto, ON M5H 2N3 0.59km -
Ryerson University Student Learning Centre
341 Yonge Street, Toronto, ON M5B 1S1 0.75km -
Toronto Public Library
171 Front Street, Toronto, ON M5A 4H3 0.71km
-
St Michael's Hospital
30 Bond Street, Toronto, ON M5B 1W8 0.23km -
St. Michael's Hospital Fracture Clinic
30 Bond Street, Toronto, ON M5B 1W8 0.23km -
Li Ka Shing Knowledge Institute
209 Victoria Street, Toronto, ON M5B 1T8 0.34km
-
Berczy Park
35 Wellington St E, Toronto ON 0.42km -
The Cows
77 King St W, Toronto ON M5K 2A1 0.62km -
David Crombie Park
at Lower Sherbourne St, Toronto ON 0.8km
-
HSBC Bank Canada
1 Adelaide St E (Yonge), Toronto ON M5C 2V9 0.19km -
BMO Bank of Montreal
100 King St W (at Bay St), Toronto ON M5X 1A3 0.52km -
CIBC
81 Bay St (at Lake Shore Blvd. W.), Toronto ON M5J 0E7 0.84km
- 2 bath
- 2 bed
- 1600 sqft
1116-211 QUEENS QUAY WEST, Toronto, Ontario • M5J 2M6 • Waterfront Communities C01
- 2 bath
- 3 bed
- 900 sqft
3711-38 Widmer Street, Toronto, Ontario • M5V 2E9 • Waterfront Communities C01
- 3 bath
- 2 bed
- 1000 sqft
PH09-308 Palmerston Avenue, Toronto, Ontario • M6J 3X9 • Trinity Bellwoods
- 2 bath
- 2 bed
- 1200 sqft
215-326 Carlaw Avenue, Toronto, Ontario • M4M 3N8 • South Riverdale
- 2 bath
- 2 bed
- 700 sqft
4304-55 Charles Street East, Toronto, Ontario • M4Y 0J1 • Church-Yonge Corridor
- 2 bath
- 2 bed
- 1200 sqft
2302-59 East LIberty Street, Toronto, Ontario • M6K 3R1 • Niagara
- 2 bath
- 2 bed
- 800 sqft
2704-65 St Mary Street, Toronto, Ontario • M5S 0A6 • Bay Street Corridor
- 2 bath
- 2 bed
- 1400 sqft
402-135 George Street South, Toronto, Ontario • M5A 4E8 • Waterfront Communities C08
- 2 bath
- 3 bed
- 1000 sqft
4206-327 King Street West, Toronto, Ontario • M5V 1J5 • Waterfront Communities C01
- 2 bath
- 2 bed
- 700 sqft
1222-505 Richmond Street West, Toronto, Ontario • M5V 0P4 • Waterfront Communities C01
- 3 bath
- 2 bed
- 1400 sqft
Ph02-1001 Bay Street, Toronto, Ontario • M5S 3A6 • Bay Street Corridor












