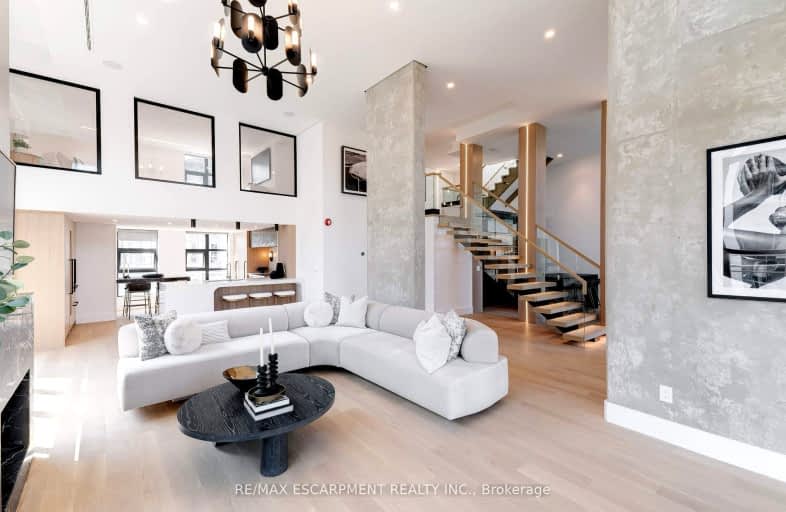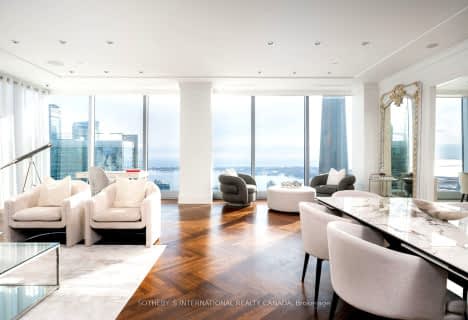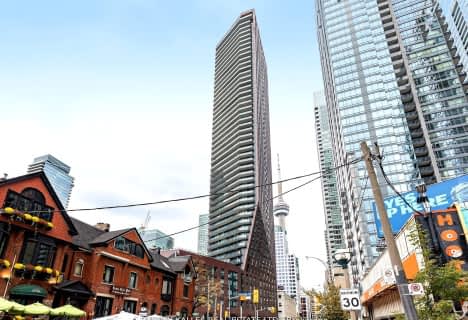Walker's Paradise
- Daily errands do not require a car.
Rider's Paradise
- Daily errands do not require a car.
Biker's Paradise
- Daily errands do not require a car.

Downtown Vocal Music Academy of Toronto
Elementary: PublicALPHA Alternative Junior School
Elementary: PublicNiagara Street Junior Public School
Elementary: PublicThe Waterfront School
Elementary: PublicSt Mary Catholic School
Elementary: CatholicRyerson Community School Junior Senior
Elementary: PublicMsgr Fraser College (Southwest)
Secondary: CatholicOasis Alternative
Secondary: PublicCity School
Secondary: PublicSubway Academy II
Secondary: PublicHeydon Park Secondary School
Secondary: PublicContact Alternative School
Secondary: Public-
Casa Madera
550 Wellington Street W, 1 Hotel Toronto, Toronto, ON M5V 2V4 0.11km -
1 Kitchen Toronto
550 Wellington Street W, 1 Hotel, Toronto, ON M5V 2V4 0.14km -
Harriets Rooftop
550 Wellington Street W, Toronto, ON M5V 2V4 0.14km
-
Central Cafe - Toronto
52 Bathurst Street, Toronto, ON M5V 2P7 0.11km -
Bar Wellington
520 Wellington Street W, Toronto, ON M5V 1E3 0.17km -
Starbucks
625 King Street W, Toronto, ON M5V 1K4 0.2km
-
Pharmasave
142 Fort York Boulevard, Toronto, ON M5V 0E3 0.36km -
Shoppers Drug Mart
761 King Street W, Toronto, ON M5V 1N4 0.42km -
Shoppers Drug Mart
500 King Street W, Toronto, ON M5V 1L8 0.47km
-
Kettlemans Bagel
33 Bathurst Street, Unit C, Toronto, ON M5V 2P1 0.08km -
Casa Madera
550 Wellington Street W, 1 Hotel Toronto, Toronto, ON M5V 2V4 0.11km -
Domino's Pizza
51 Niagara Street, Toronto, ON M5V 1C3 0.11km
-
Market 707
707 Dundas Street W, Toronto, ON M5T 2W6 1.11km -
Dragon City
280 Spadina Avenue, Toronto, ON M5T 3A5 1.16km -
Liberty Market Building
171 E Liberty Street, Unit 218, Toronto, ON M6K 3P6 1.43km
-
Farm Boy
29 Bathurst St, Unit 1, Toronto, ON M5V 2P1 0.11km -
Auntie’s Supply
28 Bathurst Street, Unit 1-111, Toronto, ON M5V 0C6 0.18km -
Busy Bee King Mart
677 King Street W, Toronto, ON M5V 1M9 0.24km
-
LCBO
619 Queen Street W, Toronto, ON M5V 2B7 0.59km -
The Beer Store - Queen and Bathurst
614 Queen Street W, Queen and Bathurst, Toronto, ON M6J 1E3 0.64km -
The Beer Store
350 Queens Quay W, Toronto, ON M5V 3A7 1.04km
-
Autzu
545 King Street W, Toronto, ON M5V 1M1 0.29km -
Shell
38 Spadina Ave, Toronto, ON M5V 2H8 0.53km -
Petro Canada
55 Av Spadina, Toronto, ON M5V 2J2 0.59km
-
CineCycle
129 Spadina Avenue, Toronto, ON M5V 2L7 0.76km -
TIFF Bell Lightbox
350 King Street W, Toronto, ON M5V 3X5 0.97km -
Scotiabank Theatre
259 Richmond Street W, Toronto, ON M5V 3M6 1.06km
-
Fort York Library
190 Fort York Boulevard, Toronto, ON M5V 0E7 0.37km -
Sanderson Library
327 Bathurst Street, Toronto, ON M5T 1J1 1.14km -
Toronto Public Library
171 Front Street, Toronto, ON M5A 4H3 2.75km
-
Toronto Western Hospital
399 Bathurst Street, Toronto, ON M5T 1.3km -
HearingLife
600 University Avenue, Toronto, ON M5G 1X5 1.91km -
Princess Margaret Cancer Centre
610 University Avenue, Toronto, ON M5G 2M9 1.96km
-
Randy Padmore Park
47 Denison Rd W, Toronto ON M9N 1B9 0.89km -
Coronation Park
711 Lake Shore Blvd W (at Strachan Ave.), Toronto ON M5V 3T7 0.98km -
Massey Harris Park
1005 King St W (Shaw Street), Toronto ON M6K 3M8 1.02km
-
Scotiabank
259 Richmond St W (John St), Toronto ON M5V 3M6 1.06km -
RBC Royal Bank
155 Wellington St W (at Simcoe St.), Toronto ON M5V 3K7 1.27km -
TD Bank Financial Group
61 Hanna Rd (Liberty Village), Toronto ON M4G 3M8 1.48km
- 3 bath
- 2 bed
- 3750 sqft
1A-1 St Thomas Street, Toronto, Ontario • M5S 3M5 • Bay Street Corridor
- 3 bath
- 2 bed
- 2500 sqft
4104-183 Wellington Street West, Toronto, Ontario • M5V 0A1 • Waterfront Communities C01
- 3 bath
- 3 bed
- 2750 sqft
4802-99 John Street, Toronto, Ontario • M5V 0S6 • Waterfront Communities C01
- 4 bath
- 3 bed
- 2750 sqft
1603-77 Charles Street West, Toronto, Ontario • M5S 0B2 • Bay Street Corridor






