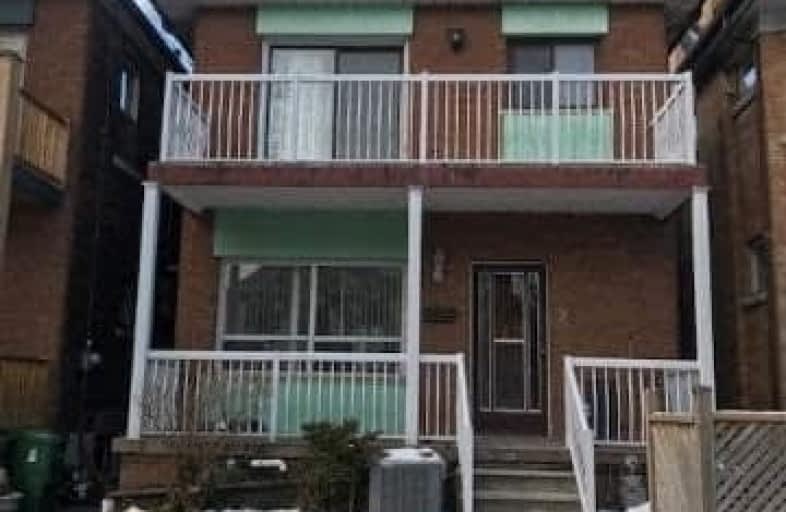
St. Bruno _x0013_ St. Raymond Catholic School
Elementary: Catholic
1.09 km
St Alphonsus Catholic School
Elementary: Catholic
0.52 km
Hillcrest Community School
Elementary: Public
0.88 km
Winona Drive Senior Public School
Elementary: Public
0.80 km
McMurrich Junior Public School
Elementary: Public
0.72 km
Humewood Community School
Elementary: Public
0.46 km
Msgr Fraser Orientation Centre
Secondary: Catholic
2.02 km
West End Alternative School
Secondary: Public
2.33 km
Msgr Fraser College (Alternate Study) Secondary School
Secondary: Catholic
1.96 km
Vaughan Road Academy
Secondary: Public
1.28 km
Oakwood Collegiate Institute
Secondary: Public
1.02 km
Forest Hill Collegiate Institute
Secondary: Public
2.25 km


