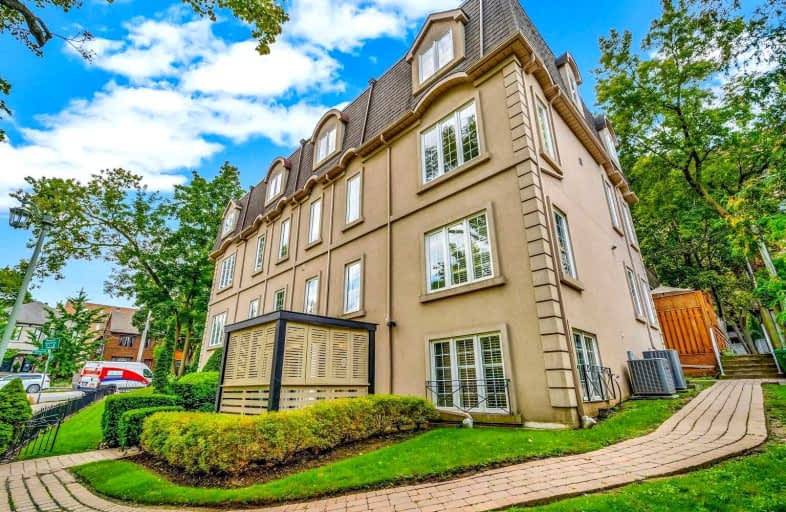
Holy Rosary Catholic School
Elementary: Catholic
0.47 km
Oriole Park Junior Public School
Elementary: Public
1.56 km
Hillcrest Community School
Elementary: Public
1.12 km
Humewood Community School
Elementary: Public
1.11 km
Brown Junior Public School
Elementary: Public
1.17 km
Forest Hill Junior and Senior Public School
Elementary: Public
0.69 km
Msgr Fraser Orientation Centre
Secondary: Catholic
2.46 km
Msgr Fraser College (Midtown Campus)
Secondary: Catholic
2.33 km
Msgr Fraser College (Alternate Study) Secondary School
Secondary: Catholic
2.40 km
Vaughan Road Academy
Secondary: Public
1.79 km
Forest Hill Collegiate Institute
Secondary: Public
1.64 km
Marshall McLuhan Catholic Secondary School
Secondary: Catholic
2.10 km
$
$1,499,000
- 3 bath
- 3 bed
- 1800 sqft
363B Roehampton Avenue, Toronto, Ontario • M4P 1S3 • Mount Pleasant East
$
$1,299,000
- 3 bath
- 3 bed
- 1800 sqft
29A Dundonald Street, Toronto, Ontario • M4Y 1K3 • Church-Yonge Corridor






