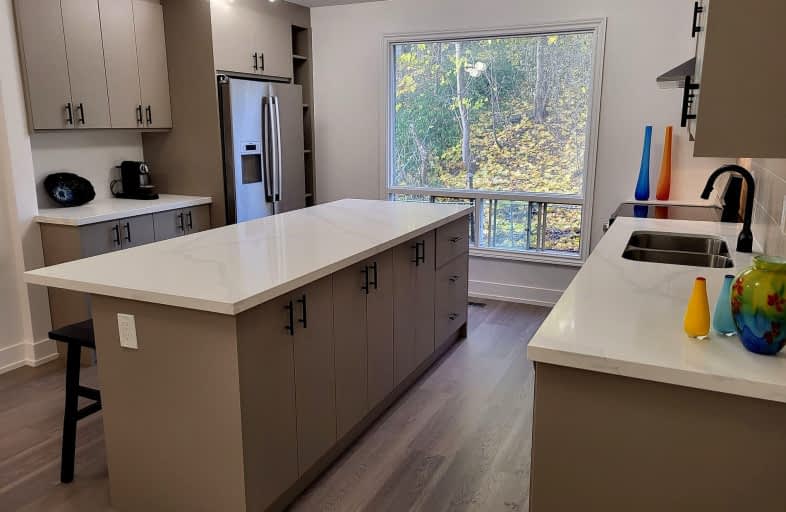Very Walkable
- Most errands can be accomplished on foot.
Rider's Paradise
- Daily errands do not require a car.
Very Bikeable
- Most errands can be accomplished on bike.

Lucy McCormick Senior School
Elementary: PublicSt Rita Catholic School
Elementary: CatholicMountview Alternative School Junior
Elementary: PublicSt Luigi Catholic School
Elementary: CatholicIndian Road Crescent Junior Public School
Elementary: PublicKeele Street Public School
Elementary: PublicThe Student School
Secondary: PublicÉcole secondaire Toronto Ouest
Secondary: PublicUrsula Franklin Academy
Secondary: PublicBishop Marrocco/Thomas Merton Catholic Secondary School
Secondary: CatholicWestern Technical & Commercial School
Secondary: PublicHumberside Collegiate Institute
Secondary: Public-
See-Scape
347 Keele Street, Toronto, ON M6P 2K6 0.58km -
The Mugshot Tavern
1729 Bloor Street W, Toronto, ON M6P 1B2 0.6km -
Shoxs Billiard Lounge
2827 Dundas Street W, Toronto, ON M6P 1Y6 0.63km
-
7-Eleven
1730 Bloor Street W, Toronto, ON M6P 1B3 0.55km -
Tim Hortons
1728 Bloor St West, Toronto, ON M6P 1A8 0.58km -
Hannah's Cafe and Bakery
1822 Bloor Street W, Toronto, ON M6R 2Z3 0.59km
-
LA Fitness
43 Junction Road, Toronto, ON M6N 1B5 0.9km -
Bloor Street Fitness and Boxing
2295 Dundas Street W, Toronto, ON M6R 1X6 0.93km -
West Toronto CrossFit
142 Vine Avenue, Unit B7, Toronto, ON M6P 2T2 0.99km
-
Parkside Pharmacy
1640 Bloor Street W, Toronto, ON M6P 1A7 0.65km -
Duke Pharmacy
2798 Dundas Street W, Toronto, ON M6P 1Y5 0.66km -
Shoppers Drug Mart
2440 Dundas Street W, Toronto, ON M6P 1W9 0.76km
-
Krzystof Jozwik
1730 Bloor St W, Toronto, ON M6P 1B3 0.55km -
Pizzaville
1730 Bloor Street W, Toronto, ON M6P 1B3 0.55km -
Sushi Place
1730 Bloor Street W, Toronto, ON M6P 1B3 0.57km
-
Toronto Stockyards
590 Keele Street, Toronto, ON M6N 3E7 1.35km -
Stock Yards Village
1980 St. Clair Avenue W, Toronto, ON M6N 4X9 1.7km -
Galleria Shopping Centre
1245 Dupont Street, Toronto, ON M6H 2A6 1.89km
-
Rabba Fine Foods
1840 Bloor Street W, Toronto, ON M6R 2Z3 0.61km -
Feed it Forward
2770 Dundas St W, Toronto, ON M6P 1Y3 0.66km -
Tim & Sue's No Frills
372 Pacific Ave, Toronto, ON M6P 2R1 0.72km
-
LCBO - Roncesvalles
2290 Dundas Street W, Toronto, ON M6R 1X4 1.04km -
The Beer Store - Dundas and Roncesvalles
2135 Dundas St W, Toronto, ON M6R 1X4 1.28km -
LCBO
2180 Bloor Street W, Toronto, ON M6S 1N3 1.29km
-
Petro Canada
1756 Bloor Street W, Unit 1730, Toronto, ON M6R 2Z9 0.55km -
Lakeshore Garage
2782 Dundas Street W, Toronto, ON M6P 1Y3 0.68km -
Keele Street Gas & Wash
537 Keele St, Toronto, ON M6N 3E4 1.22km
-
Revue Cinema
400 Roncesvalles Ave, Toronto, ON M6R 2M9 1.31km -
Theatre Gargantua
55 Sudbury Street, Toronto, ON M6J 3S7 3.85km -
The Royal Cinema
608 College Street, Toronto, ON M6G 1A1 3.89km
-
Annette Branch Public Library
145 Annette Street, Toronto, ON M6P 1P3 0.52km -
Perth-Dupont Branch Public Library
1589 Dupont Street, Toronto, ON M6P 3S5 0.92km -
Runnymede Public Library
2178 Bloor Street W, Toronto, ON M6S 1M8 1.26km
-
St Joseph's Health Centre
30 The Queensway, Toronto, ON M6R 1B5 2.36km -
Toronto Rehabilitation Institute
130 Av Dunn, Toronto, ON M6K 2R6 3.61km -
Humber River Regional Hospital
2175 Keele Street, York, ON M6M 3Z4 4.32km
- 3 bath
- 3 bed
- 1500 sqft
39-3 Elsie Lane, Toronto, Ontario • M6P 0B8 • Dovercourt-Wallace Emerson-Junction






