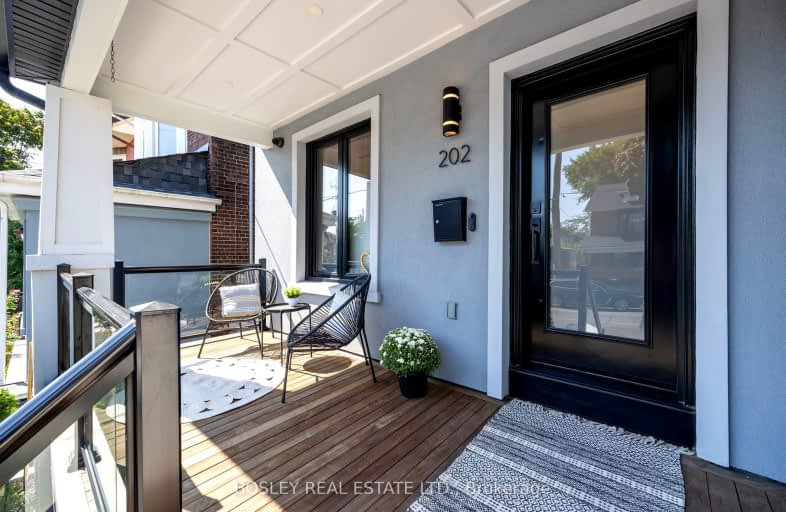Walker's Paradise
- Daily errands do not require a car.
Excellent Transit
- Most errands can be accomplished by public transportation.
Biker's Paradise
- Daily errands do not require a car.

East Alternative School of Toronto
Elementary: PublicÉÉC du Bon-Berger
Elementary: CatholicSt Joseph Catholic School
Elementary: CatholicBlake Street Junior Public School
Elementary: PublicLeslieville Junior Public School
Elementary: PublicPape Avenue Junior Public School
Elementary: PublicFirst Nations School of Toronto
Secondary: PublicSchool of Life Experience
Secondary: PublicSubway Academy I
Secondary: PublicGreenwood Secondary School
Secondary: PublicSt Patrick Catholic Secondary School
Secondary: CatholicRiverdale Collegiate Institute
Secondary: Public-
Greenwood Park
150 Greenwood Ave (at Dundas), Toronto ON M4L 2R1 0.5km -
Withrow Park Off Leash Dog Park
Logan Ave (Danforth), Toronto ON 1.12km -
Withrow Park
725 Logan Ave (btwn Bain Ave. & McConnell Ave.), Toronto ON M4K 3C7 1.32km
-
Scotiabank
1046 Queen St E (at Pape Ave.), Toronto ON M4M 1K4 0.76km -
TD Bank Financial Group
493 Parliament St (at Carlton St), Toronto ON M4X 1P3 2.63km -
TD Bank Financial Group
420 Bloor St E (at Sherbourne St.), Toronto ON M4W 1H4 3.41km
- 4 bath
- 3 bed
- 2000 sqft
169 Ashdale Avenue, Toronto, Ontario • M4L 2Y8 • Greenwood-Coxwell
- 2 bath
- 3 bed
- 1100 sqft
600 Rhodes Avenue, Toronto, Ontario • M4J 4X6 • Greenwood-Coxwell
- 2 bath
- 3 bed
- 2000 sqft
41 Grandview Avenue, Toronto, Ontario • M4K 1J1 • North Riverdale














