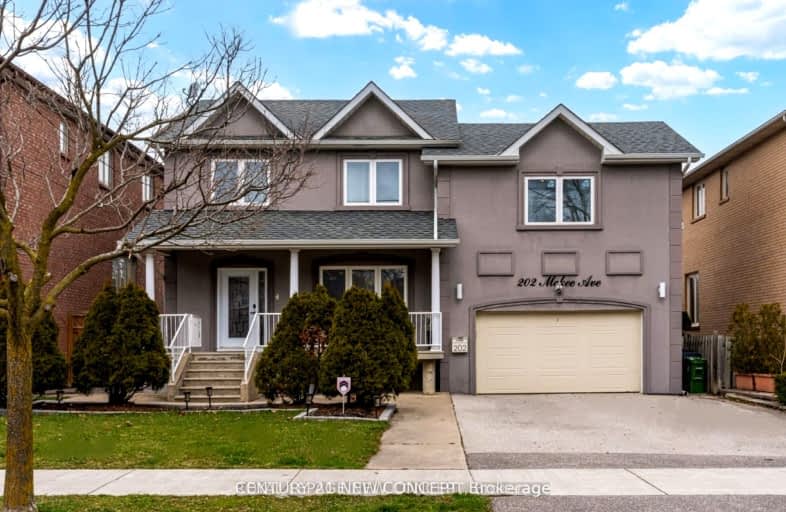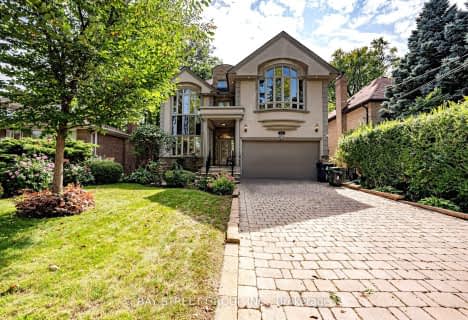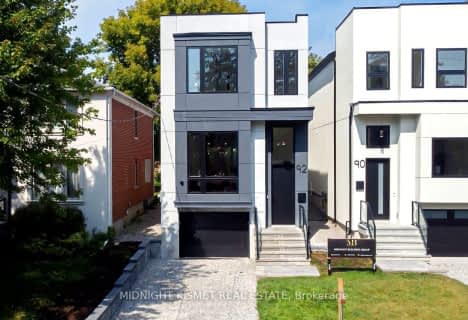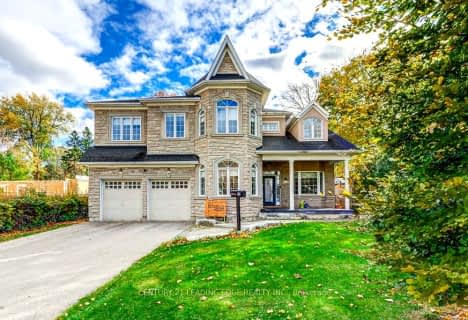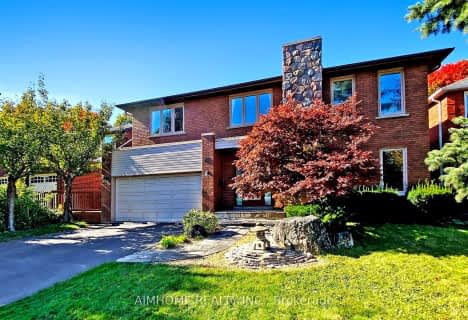Somewhat Walkable
- Some errands can be accomplished on foot.
Excellent Transit
- Most errands can be accomplished by public transportation.
Somewhat Bikeable
- Most errands require a car.

Claude Watson School for the Arts
Elementary: PublicSt Gabriel Catholic Catholic School
Elementary: CatholicFinch Public School
Elementary: PublicHollywood Public School
Elementary: PublicCummer Valley Middle School
Elementary: PublicMcKee Public School
Elementary: PublicAvondale Secondary Alternative School
Secondary: PublicDrewry Secondary School
Secondary: PublicÉSC Monseigneur-de-Charbonnel
Secondary: CatholicSt. Joseph Morrow Park Catholic Secondary School
Secondary: CatholicCardinal Carter Academy for the Arts
Secondary: CatholicEarl Haig Secondary School
Secondary: Public-
Won Kee BBQ & Bar
5 Northtown Way, Unit 5-6, Toronto, ON M2N 7A1 1.03km -
St. Louis Bar & Grill
5307 Yonge Street, North York, ON M2N 5R4 1.05km -
Dakgogi
5310 Yonge Street, Toronto, ON M2N 1.09km
-
Bear Bear Cafe
15 Northtown Way, Unit 30, Toronto, ON M2N 7A2 0.96km -
Aroma Espresso Bar
2901 Bayview Avenue, Bayview Village Shopping Centre, Toronto, ON M2K 1E6 0.96km -
Tea Chat
15 Northtown Way, Unit 28, Toronto, ON M2N 7A2 0.97km
-
The Boxing 4 Fitness Company
18 Hillcrest Avenue, Toronto, ON M2N 3T5 1.18km -
GoodLife Fitness
5650 Yonge St, North York, ON M2N 4E9 1.28km -
Fit4Less
5150 Yonge Street, Toronto, ON M2N 6L6 1.33km
-
Shoppers Drug Mart
5095 Yonge Street, Unit A14, Toronto, ON M2N 6Z4 1.2km -
Loblaws
5095 Yonge Street, North York, ON M2N 6Z4 1.23km -
Shoppers Drug Mart
5576 Yonge Street, North York, ON M2N 7L3 1.24km
-
The Dumpling Shop
184 Willowdale Avenue, Toronto, ON M2N 4Y9 0.88km -
Bear Bear Cafe
15 Northtown Way, Unit 30, Toronto, ON M2N 7A2 0.96km -
Kung Fu Duck
106 Northtown Way, Unit 106, Toronto, ON M2N 7L4 0.96km
-
North York Centre
5150 Yonge Street, Toronto, ON M2N 6L8 1.26km -
Sandro Bayview Village
156-2901 Bayview Avenue, Bayview Village, North York, ON M2K 1E6 1.41km -
Bayview Village Shopping Centre
2901 Bayview Avenue, North York, ON M2K 1E6 1.55km
-
Willowdale Convenience
184 Parkview Ave, North York, ON M2N 3Y8 0.33km -
Metro
20 Church Ave, North York, ON M2N 0B7 0.98km -
H Mart
5323 Yonge Street, North York, ON M2N 5R4 1.05km
-
LCBO
5095 Yonge Street, North York, ON M2N 6Z4 1.23km -
Sheppard Wine Works
187 Sheppard Avenue E, Toronto, ON M2N 3A8 1.36km -
LCBO
2901 Bayview Avenue, North York, ON M2K 1E6 1.6km
-
Esso
5571 Yonge Street, North York, ON M2N 5S4 1.17km -
Strong Automotive
219 Sheppard Avenue E, North York, ON M2N 3A8 1.33km -
Mr Shine
2877 Bayview Avenue, North York, ON M2K 2S3 1.42km
-
Cineplex Cinemas Empress Walk
5095 Yonge Street, 3rd Floor, Toronto, ON M2N 6Z4 1.22km -
Cineplex Cinemas Fairview Mall
1800 Sheppard Avenue E, Unit Y007, North York, ON M2J 5A7 4.61km -
Imagine Cinemas Promenade
1 Promenade Circle, Lower Level, Thornhill, ON L4J 4P8 5.42km
-
North York Central Library
5120 Yonge Street, Toronto, ON M2N 5N9 1.38km -
Hillcrest Library
5801 Leslie Street, Toronto, ON M2H 1J8 3.49km -
Centennial Library
578 Finch Aveune W, Toronto, ON M2R 1N7 1.55km
-
North York General Hospital
4001 Leslie Street, North York, ON M2K 1E1 3.05km -
Shouldice Hospital
7750 Bayview Avenue, Thornhill, ON L3T 4A3 4.99km -
Canadian Medicalert Foundation
2005 Sheppard Avenue E, North York, ON M2J 5B4 5.04km
-
Harrison Garden Blvd Dog Park
Harrison Garden Blvd, North York ON M2N 0C3 2.02km -
Cotswold Park
44 Cotswold Cres, Toronto ON M2P 1N2 1.91km -
Avondale Park
15 Humberstone Dr (btwn Harrison Garden & Everson), Toronto ON M2N 7J7 2.19km
-
TD Bank Financial Group
312 Sheppard Ave E, North York ON M2N 3B4 1.28km -
Scotiabank
5075 Yonge St (Hillcrest Ave), Toronto ON M2N 6C6 1.27km -
RBC Royal Bank
27 Rean Dr (Sheppard), North York ON M2K 0A6 1.76km
- 6 bath
- 4 bed
- 3500 sqft
171 Empress Avenue, Toronto, Ontario • M2N 3T7 • Willowdale East
- 5 bath
- 4 bed
- 2000 sqft
92 Johnston Avenue, Toronto, Ontario • M2N 1H2 • Lansing-Westgate
- 4 bath
- 4 bed
- 3500 sqft
27 Devondale Avenue, Toronto, Ontario • M2R 2C9 • Newtonbrook West
- 5 bath
- 4 bed
- 3500 sqft
231 Churchill Avenue, Toronto, Ontario • M2R 1E2 • Willowdale West
