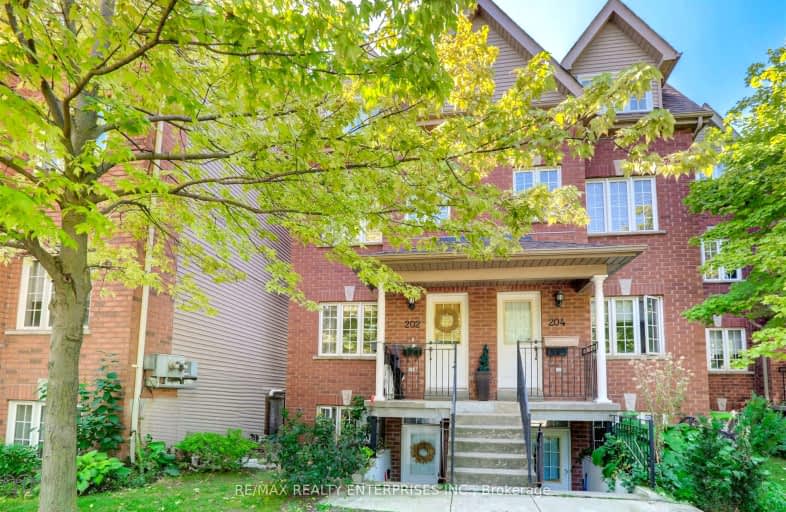Very Walkable
- Most errands can be accomplished on foot.
Excellent Transit
- Most errands can be accomplished by public transportation.
Very Bikeable
- Most errands can be accomplished on bike.

Lucy McCormick Senior School
Elementary: PublicSt Rita Catholic School
Elementary: CatholicPerth Avenue Junior Public School
Elementary: PublicÉcole élémentaire Charles-Sauriol
Elementary: PublicCarleton Village Junior and Senior Public School
Elementary: PublicBlessed Pope Paul VI Catholic School
Elementary: CatholicCaring and Safe Schools LC4
Secondary: PublicOakwood Collegiate Institute
Secondary: PublicBloor Collegiate Institute
Secondary: PublicGeorge Harvey Collegiate Institute
Secondary: PublicBishop Marrocco/Thomas Merton Catholic Secondary School
Secondary: CatholicHumberside Collegiate Institute
Secondary: Public-
Earlscourt Park
1200 Lansdowne Ave, Toronto ON M6H 3Z8 0.24km -
Perth Square Park
350 Perth Ave (at Dupont St.), Toronto ON 0.92km -
Campbell Avenue Park
Campbell Ave, Toronto ON 1.07km
-
Banque Nationale du Canada
1295 St Clair Ave W, Toronto ON M6E 1C2 0.66km -
TD Bank Financial Group
870 St Clair Ave W, Toronto ON M6C 1C1 1.96km -
CIBC
2400 Eglinton Ave W (at West Side Mall), Toronto ON M6M 1S6 2.43km
- 3 bath
- 3 bed
- 1200 sqft
1920 St Clair Avenue West, Toronto, Ontario • M6N 1K1 • Junction Area
- 3 bath
- 3 bed
- 1400 sqft
201-150 Canon Jackson Drive, Toronto, Ontario • M6M 0B9 • Brookhaven-Amesbury
- 2 bath
- 3 bed
- 900 sqft
th5-10 Ed Clark Gardens Boulevard, Toronto, Ontario • M6N 1J5 • Weston-Pellam Park
- 2 bath
- 3 bed
- 900 sqft
144-25 Elsie Lane, Toronto, Ontario • M6P 3N3 • Dovercourt-Wallace Emerson-Junction
- 2 bath
- 2 bed
- 900 sqft
107-165 Canon Jackson Drive North, Toronto, Ontario • M6M 0B6 • Beechborough-Greenbrook
- 2 bath
- 3 bed
- 1200 sqft
04-21 Foundry Avenue, Toronto, Ontario • M6H 4K7 • Dovercourt-Wallace Emerson-Junction
- 2 bath
- 3 bed
- 1000 sqft
221-7 Foundry Avenue, Toronto, Ontario • M6H 4K7 • Dovercourt-Wallace Emerson-Junction
- 3 bath
- 2 bed
- 1000 sqft
TH204-145 Canon Jackson Drive, Toronto, Ontario • M6M 0E1 • Beechborough-Greenbrook












