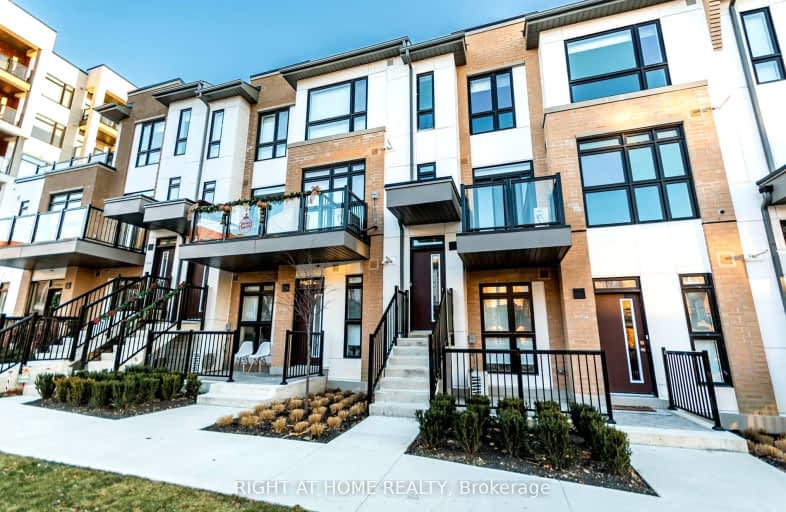Very Walkable
- Most errands can be accomplished on foot.
Good Transit
- Some errands can be accomplished by public transportation.
Somewhat Bikeable
- Most errands require a car.

Keelesdale Junior Public School
Elementary: PublicGeorge Anderson Public School
Elementary: PublicSanta Maria Catholic School
Elementary: CatholicSilverthorn Community School
Elementary: PublicCharles E Webster Public School
Elementary: PublicImmaculate Conception Catholic School
Elementary: CatholicYorkdale Secondary School
Secondary: PublicGeorge Harvey Collegiate Institute
Secondary: PublicBlessed Archbishop Romero Catholic Secondary School
Secondary: CatholicYork Memorial Collegiate Institute
Secondary: PublicChaminade College School
Secondary: CatholicDante Alighieri Academy
Secondary: Catholic-
Henrietta Park
5 Henrietta St, Toronto ON M6N 1S4 2.91km -
Earlscourt Park
1200 Lansdowne Ave, Toronto ON M6H 3Z8 3.2km -
Perth Square Park
350 Perth Ave (at Dupont St.), Toronto ON 4.08km
-
TD Bank Financial Group
3140 Dufferin St (at Apex Rd.), Toronto ON M6A 2T1 2.62km -
RBC Royal Bank
1970 Saint Clair Ave W, Toronto ON M6N 0A3 2.79km -
TD Bank Financial Group
1347 St Clair Ave W, Toronto ON M6E 1C3 3.06km
- 3 bath
- 3 bed
- 1200 sqft
1920 St Clair Avenue West, Toronto, Ontario • M6N 1K1 • Junction Area
- 2 bath
- 3 bed
- 1000 sqft
TH16-30 Ed Clark Gardens, Toronto, Ontario • M6N 0B5 • Weston-Pellam Park
- 2 bath
- 3 bed
- 900 sqft
th5-10 Ed Clark Gardens Boulevard, Toronto, Ontario • M6N 1J5 • Weston-Pellam Park
- 2 bath
- 2 bed
- 1000 sqft
50-719 Lawrence Avenue West, Toronto, Ontario • M6A 0C6 • Yorkdale-Glen Park
- 2 bath
- 2 bed
- 900 sqft
202-1150 Briar Hill Avenue, Toronto, Ontario • M6B 0A9 • Briar Hill-Belgravia
- 2 bath
- 2 bed
- 900 sqft
107-165 Canon Jackson Drive North, Toronto, Ontario • M6M 0B6 • Beechborough-Greenbrook
- 2 bath
- 2 bed
- 1000 sqft
308-1130 Briar Hill Avenue, Toronto, Ontario • M6B 0A9 • Briar Hill-Belgravia
- 2 bath
- 2 bed
- 1000 sqft
204-1150 Briar Hill Avenue, Toronto, Ontario • M6B 0A9 • Briar Hill-Belgravia
- 2 bath
- 3 bed
- 1200 sqft
04-21 Foundry Avenue, Toronto, Ontario • M6H 4K7 • Dovercourt-Wallace Emerson-Junction














