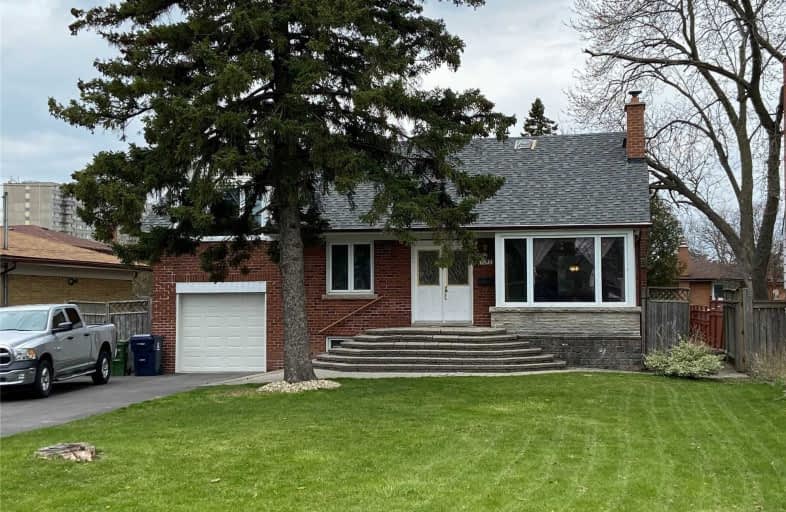
St Gerald Catholic School
Elementary: Catholic
0.52 km
Bridlewood Junior Public School
Elementary: Public
0.38 km
North Bridlewood Junior Public School
Elementary: Public
0.89 km
Fairglen Junior Public School
Elementary: Public
0.48 km
J B Tyrrell Senior Public School
Elementary: Public
0.95 km
Brian Public School
Elementary: Public
0.97 km
Caring and Safe Schools LC2
Secondary: Public
1.53 km
Pleasant View Junior High School
Secondary: Public
1.33 km
Parkview Alternative School
Secondary: Public
1.59 km
L'Amoreaux Collegiate Institute
Secondary: Public
2.45 km
Stephen Leacock Collegiate Institute
Secondary: Public
1.59 km
Sir John A Macdonald Collegiate Institute
Secondary: Public
0.75 km
$
$3,300
- 2 bath
- 4 bed
78 Reidmount Avenue, Toronto, Ontario • M1S 1B7 • Agincourt South-Malvern West
$
$4,000
- 3 bath
- 4 bed
- 1500 sqft
102 Bridlewood Boulevard, Toronto, Ontario • M1T 1R1 • Tam O'Shanter-Sullivan







