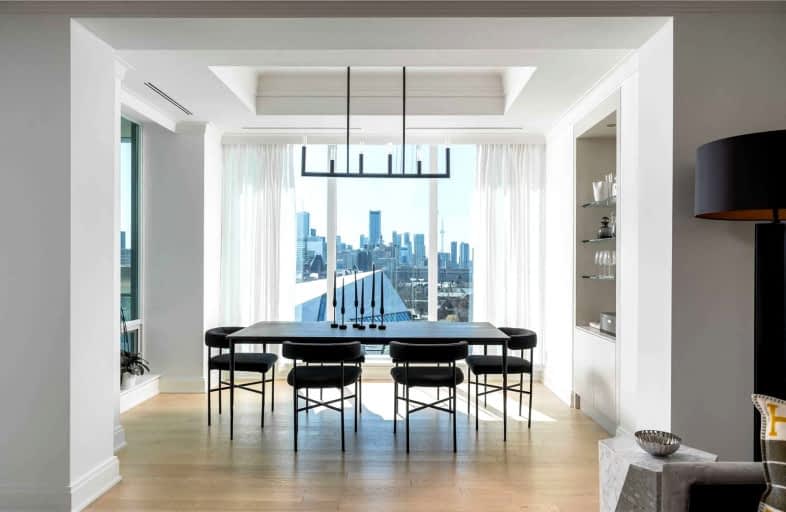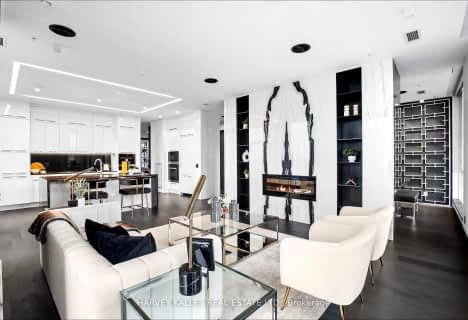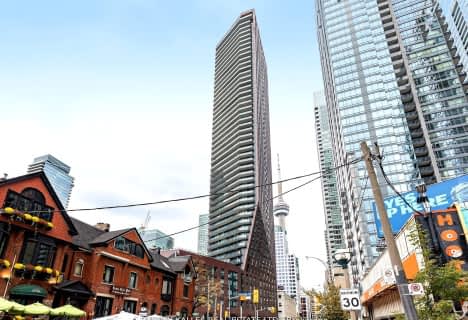
Walker's Paradise
- Daily errands do not require a car.
Rider's Paradise
- Daily errands do not require a car.
Biker's Paradise
- Daily errands do not require a car.

da Vinci School
Elementary: PublicCottingham Junior Public School
Elementary: PublicLord Lansdowne Junior and Senior Public School
Elementary: PublicOrde Street Public School
Elementary: PublicHuron Street Junior Public School
Elementary: PublicJesse Ketchum Junior and Senior Public School
Elementary: PublicSubway Academy II
Secondary: PublicHeydon Park Secondary School
Secondary: PublicContact Alternative School
Secondary: PublicLoretto College School
Secondary: CatholicSt Joseph's College School
Secondary: CatholicCentral Technical School
Secondary: Public-
Whole Foods Market
87 Avenue Road, Toronto 0.38km -
Galleria Supermarket Express (Bloor West)
351 Bloor Street West, Toronto 0.48km -
Rabba Fine Foods
101-37 Charles Street West, Toronto 0.64km
-
The Wine Shop
55 Avenue Road, Toronto 0.32km -
Wine Rack
1235 Bay Street, Toronto 0.53km -
Northern Landings GinBerry
Manulife Centre, 55 Bloor Street West, Toronto 0.57km
-
McDonald's
196 Bloor Street West, Toronto 0.03km -
Museum Tavern
208 Bloor Street West, Toronto 0.03km -
Gabby's
192 Bloor Street West, Toronto 0.05km
-
McDonald's
196 Bloor Street West, Toronto 0.03km -
b espresso bar
273 Bloor Street West, Toronto 0.08km -
Druxy's ROM Café
100 Queens Park, Toronto 0.08km
-
BMO Bank of Montreal
242 Bloor Street West, Toronto 0.13km -
HSBC Bank
150 Bloor Street West, Toronto 0.15km -
TD Canada Trust Branch and ATM
77 Bloor Street West, Toronto 0.49km
-
Canadian Tire Gas+
835 Yonge Street, Toronto 0.82km -
Esso
132 Harbord Street, Toronto 0.97km -
Esso
150 Dupont Street, Toronto 1.03km
-
Ride Cycle Club
208 Bloor Street West, Toronto 0.03km -
Silofit (180 Bloor W)
180 Bloor Street West, Toronto 0.06km -
Yorkville Pilates
106-14 Prince Arthur Avenue, Toronto 0.17km
-
Bloor-Bedford Parkette
Old Toronto 0.2km -
Bloor-Bedford Parkette
248 Bloor Street West, Toronto 0.2km -
Taddle Creek Park
40 Bedford Road, Toronto 0.28km
-
Royal Ontario Museum Libraries
100 Queens Park, Toronto 0.16km -
OISE Library
252 Bloor Street West, Toronto 0.25km -
Music Library
80 Queen's Park Crescent West, Toronto 0.26km
-
Photon Imaging
208 Bloor Street West, Toronto 0.02km -
Happy Future Centre
Toronto 0.03km -
208 Bloor Street West Medical Building
208 Bloor Street West, Toronto 0.03km
-
Konop Chemists Ltd
208 Bloor Street West, Toronto 0.03km -
Shoppers Drug Mart
236 Bloor Street West, Toronto 0.1km -
Kingsway Drugs
114 Cumberland Street, Toronto 0.37km
-
Best classified sites
220 Bloor Street West, Toronto 0.06km -
BIELNINO SHOPPING MALL
65 Avenue Road, Toronto 0.32km -
Yorkville Village
55 Avenue Road Suite 2250, Toronto 0.37km
-
Innis Town Hall Theatre
Innis College, 2 Sussex Avenue, Toronto 0.43km -
Cineplex Cinemas Varsity and VIP
55 Bloor Street West, Toronto 0.59km -
Lewis Kay Casting
10 Saint Mary Street, Toronto 0.74km
-
Museum Tavern
208 Bloor Street West, Toronto 0.03km -
Gabby's
192 Bloor Street West, Toronto 0.05km -
Proof Bar & Patio
220 Bloor Street West, Toronto 0.08km
More about this building
View 206 Bloor Street West, Toronto- 3 bath
- 3 bed
- 3250 sqft
PH101-199 Richmond Street West, Toronto, Ontario • M5V 0H4 • Waterfront Communities C01
- 4 bath
- 4 bed
- 3750 sqft
Ph 35-21 Balmuto Street, Toronto, Ontario • M4Y 1W4 • Bay Street Corridor
- 3 bath
- 3 bed
- 3000 sqft
102-36 Birch Avenue, Toronto, Ontario • M4V 0B5 • Yonge-St. Clair
- 3 bath
- 3 bed
- 2750 sqft
4802-99 John Street, Toronto, Ontario • M5V 0S6 • Waterfront Communities C01






