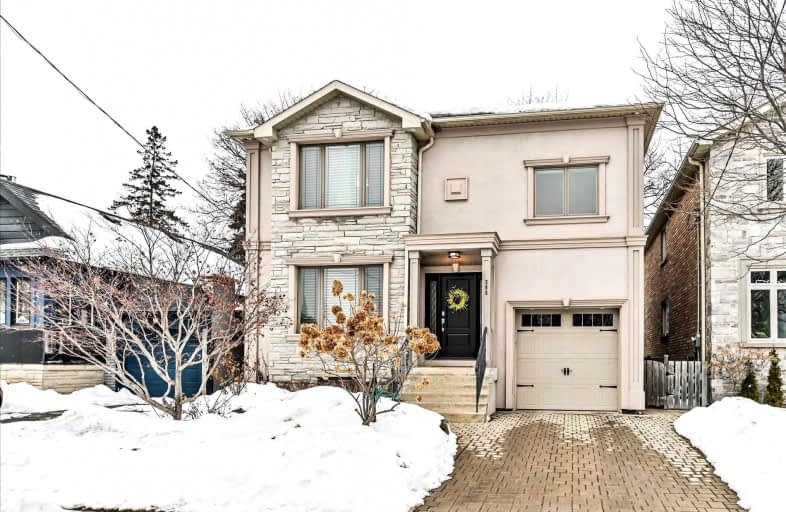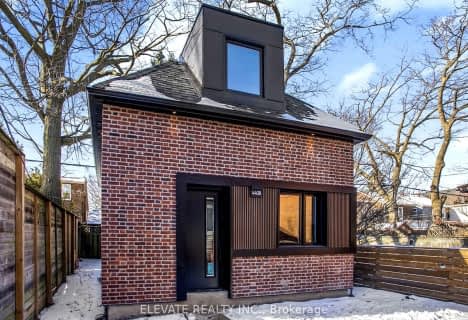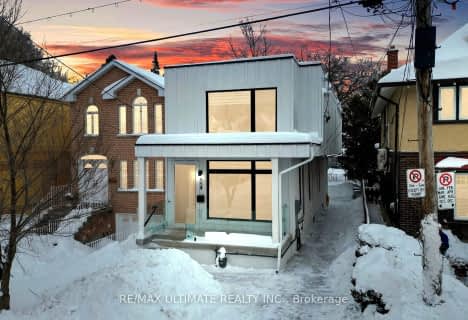
3D Walkthrough

Parkside Elementary School
Elementary: Public
0.95 km
Presteign Heights Elementary School
Elementary: Public
0.70 km
Selwyn Elementary School
Elementary: Public
0.38 km
D A Morrison Middle School
Elementary: Public
1.17 km
Gordon A Brown Middle School
Elementary: Public
0.33 km
George Webster Elementary School
Elementary: Public
0.83 km
East York Alternative Secondary School
Secondary: Public
1.81 km
Notre Dame Catholic High School
Secondary: Catholic
3.03 km
East York Collegiate Institute
Secondary: Public
1.94 km
Malvern Collegiate Institute
Secondary: Public
2.82 km
SATEC @ W A Porter Collegiate Institute
Secondary: Public
2.09 km
Marc Garneau Collegiate Institute
Secondary: Public
2.16 km













